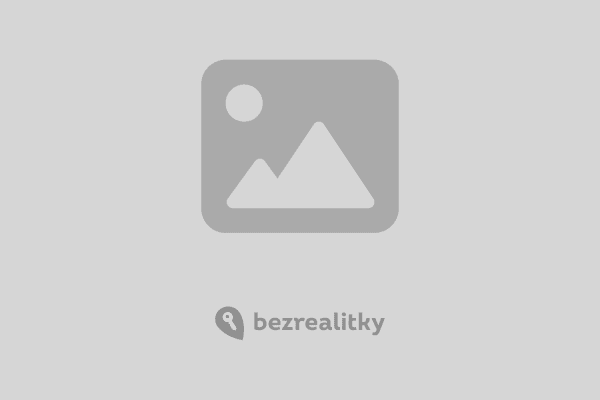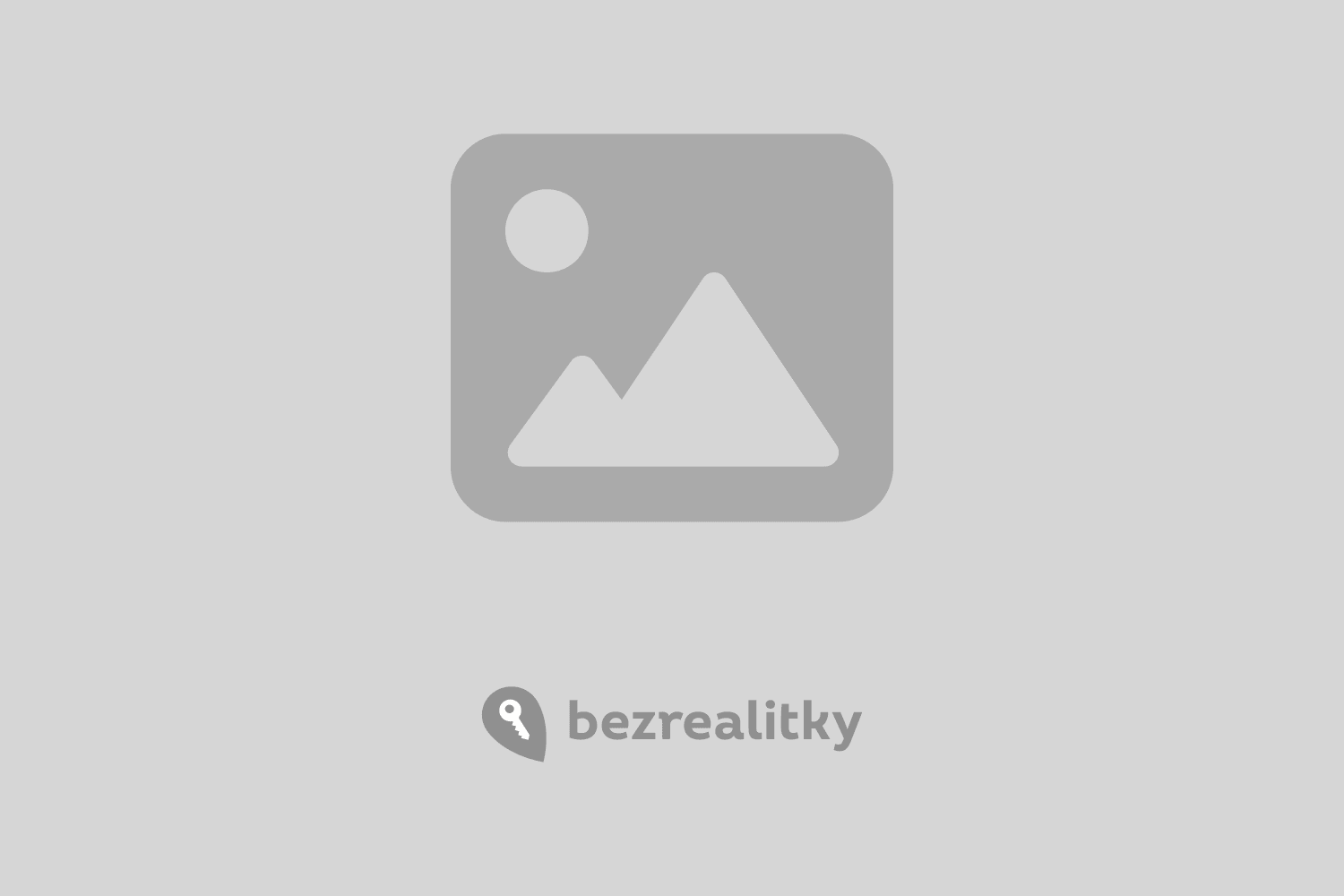
House for sale 7+1 • 200 m² without real estate, Lower Saxony
, Lower SaxonyPublic transport less than a minute of walking • Parking • GarageHere is the English translation:
Are you looking for a modern, white, renovated bungalow where you could move in immediately?
Where you can live on one level?
Where you can find peace and comfortably accommodate your guests in the separate apartment?
Additionally, there is a 16 m² room with a separate entrance.
Flexible Use:
Possible as a single-/two-family house thanks to 2 bathrooms, 2 kitchens, and separate electricity meters!
Modernized/renovated in 2021:
+ Both bathrooms completely new; on the ground floor, entirely new with a level shower with glass wall, a new WC from Villeroy and Bosch, underfloor heating, and high-quality fittings from Grohe,
+ Guest WC
+ New white country house doors throughout the ground floor including underfloor heating,
+ New flooring in the entire house; uniform tiles in a warm, light oak look on the ground floor!
+ Heating
Windows/Doors
+ High-quality white Schüco windows with double glazing,
+ White entrance door to the house, double glazed
+ In the attic, Velux wooden frame windows with integrated sun protection blinds
+ Roller shutters on the ground floor
Energy Efficiency:
+ New gas heating, roof insulated with glass wool,
+ In 2021, the ground floor flooring (screed), insulation, and underfloor heating were completely renewed according to the latest standards. This is also reflected in the energy certificate. It is rated at -B- 71.58.
Extras:
+ Internet: Fiber optic
+ TV: SAT
+ Garage with an electric swing door, garden completely fenced to be child-safe.
+ Large garden, 960 m² with two cherry trees and one Boskoop apple tree and plenty of lawn for your children or dogs to play.
The solidly built house offers approximately 200 m² distributed over 7 rooms on two living levels with ample storage space, providing ideal possibilities for realizing your ideas. The layout allows both for the comfortable living of a large family and for separate accommodation by two parties (e.g., multigenerational living or partial rental).
Four years ago, both bathrooms were renovated to a high standard (including a level shower with glass partition), and the ground floor has underfloor heating. In the process, all interior doors were replaced with bright, solid country house doors. Uniform tiled floors and underfloor heating on the ground floor. New gas heating!
A valuation report is available.
The spacious garden is a paradise for children, dogs, gardeners, and those seeking tranquility: lawns, fruit trees, plenty of sunshine, and privacy.
– Spatial Layout –
Ground Floor:
Entrance hall, guest WC, living kitchen with high-quality appliances, induction hob, and a stylish marble countertop,
Utility room for washing machine/dryer as well as room for an additional kitchen; an extra gas connection provides the possibility to plug in another gas stove. Adjacent is the boiler room with building technology and additional storage space, with access from the utility room into the bright commercial space that has its own separate entrance from the outside.
Bright, large living room with a floor-to-ceiling glass door that leads out onto the approximately 20 m² terrace with outdoor sockets, a small fountain, and lighting for cozy evenings. Behind and next to the terrace stretches the beautiful garden. Modernized shower bathroom with a level shower and glass wall, parent’s bedroom, children’s bedroom or office.
Living on one level is easily possible here. And thanks to the clever layout, the bathroom is located between the two bedrooms and can be reached quickly.
First Floor:
Entrance hall, 3 rooms, kitchen area, modernized shower bathroom with WC, storage room; the floor can be locked with its own apartment door.
Separate access from the outside is possible with its own doorbell and mailbox.
Exterior:
+ 1 garage with an electric swing door,
+ Carport,
+ Wooden shed for garden tools with a renewed roof in 2021,
+ Large garden, door in the garden fence with a lock,
+ Small garden pond,
+ Garden not visible from the street.
LOCATION:
Lähden is located in the Emsland. The district town is Meppen. Although it is in a rural area, good infrastructure is available. Doctors, schools, kindergartens, and shopping opportunities can be reached within a few kilometers. Nestled in beautiful nature, surrounded by forests and fields where you can take pleasant walks, you are just a few minutes on foot from the forest – a paradise for those seeking tranquility.
Culture is not neglected here either. The Waldbühne Ahmsen, reachable by bike, delights many visitors each year with its stage plays and concerts.
A woodland stage with equally attractive offerings can also be found in the district town of Meppen.
In addition, the Ems plain and the surrounding Hümmling area offer many flat cycling paths and kilometers of routes to explore – ideal for the family.
--- PERFECT FOR ---
- Families with space requirements
- Multigenerational living
- Owner-occupiers with a rental concept
- Investors with vision
- Those seeking tranquility
- Energy efficiency: -B-
Further information is available upon request. Please provide your first name, last name, address, email address, and telephone number.
Still commission-free!
Broker inquiries will not be answered!
Property characteristics
| Age | Over 5050 years |
|---|---|
| Layout | 7+1 |
| EPC | B - Very economical |
| Land space | 960 m² |
| Price per unit | €1,750 / m2 |
| Condition | After reconstruction |
|---|---|
| Listing ID | 946153 |
| Usable area | 200 m² |
| Total floors | 2 |
What does this listing have to offer?
| Wheelchair accessible | |
| Parking | |
| Terrace |
| Garage | |
| MHD 0 minutes on foot |
What you will find nearby
Still looking for the right one?
Set up a watchdog. You will receive a summary of your customized offers 1 time a day by email. With the Premium profile, you have 5 watchdogs at your fingertips and when something comes up, they notify you immediately.
