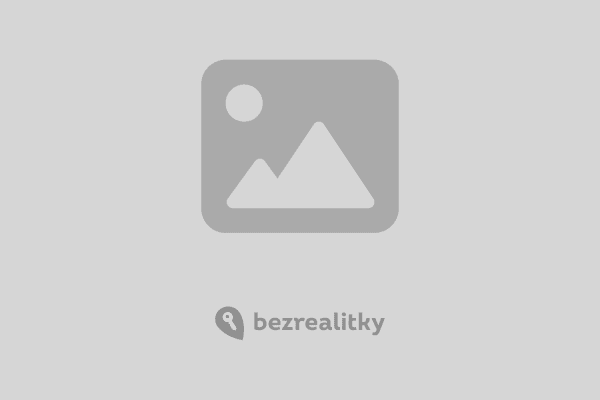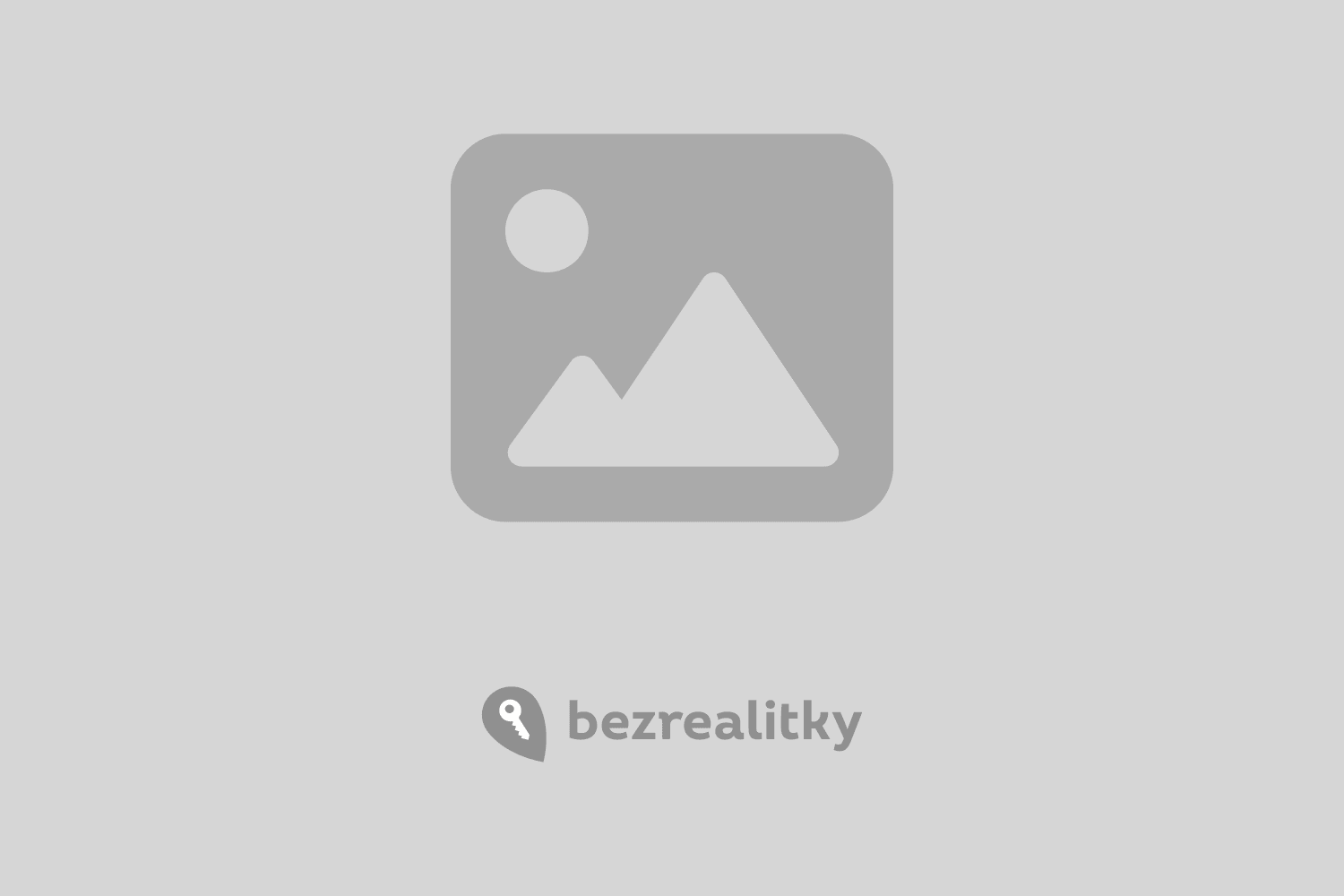
Flat for sale 3+1 • 56 m² without real estateGinsterweg 29, , Baden-Württemberg
Ginsterweg 29, , Baden-WürttembergPublic transport 4 minutes of walking • Parking • GarageDirect sale by the owner, therefore commission-free.
All photos show the current, real, photographed condition of the apartment. The apartment is sold without furniture and will be handed over empty.
First occupancy after refurbishment.
In the top floor of a well-maintained six-family house, you will find a modernized 3-room apartment that immediately delights with its cozy charm. Bright rooms, a well thought-out floor plan, and the beautiful roof balcony make it a home where you can feel comfortable.
Living Room: Spacious, flooded with light, and with plenty of room for cozy evenings or lively gatherings.
Bedroom: Quietly located with ample space for relaxation.
Dining / Office / Children's Room: Versatile in use – and with direct access to the dreamy roof balcony that brings sunshine and a sense of openness into your home.
South-Facing Balcony: The heart of the apartment – a private outdoor retreat with plenty of sun, peace, and panoramic views of the greenery and the Swabian Alb.
Kitchen: A separate room, prepped for your custom fitted kitchen.
Daylight Bathroom & Separate WC: Modern, stylish, and comfortable – a small wellness area for everyday life.
The apartment was comprehensively modernized in 2025: new electrical installations, high-quality floors, harmonious doors, and an elegant bathroom create an atmosphere in which you immediately feel at home.
Additional Advantages:
• Storage space directly in the apartment in the kneestock room (14 m²)
• Two separate, lockable cellar rooms with power outlets
Shared areas include a bicycle cellar, laundry room, drying room, and a well-kept garden with a seating and barbecue area. A personal garden compartment would be available upon request.
Optional: Carport or garage available.
A home that combines comfort, light, and quality of life – perfect for singles or couples who appreciate the special charm of a top-floor apartment with a sunny terrace.
Dream Location in Kirchheim – Nature and Short Distances to the City:
This apartment brings together the best of both worlds: tranquility and nature right at your doorstep combined with excellent access to urban amenities and infrastructure.
Situated at the edge of a field, the back of the house and its garden border idyllic orchards – perfect for walks, jogging, or relaxed bike rides into nature.
Best Infrastructure for Everyday Life:
• 2 Bakeries: approx. 550 m (7 minutes on foot)
• Butcher: approx. 800 m (11 minutes on foot)
• Volksbank: approx. 800 m (11 minutes on foot)
• Pharmacy: approx. 750 m (10 minutes on foot)
• Hairdresser: approx. 750 m (10 minutes on foot)
• Supermarket: approx. 1 km
• Gas Station: approx. 900 m
Mobility & Connections:
• S-Bahn station approx. 900 m away with a direct connection to Stuttgart Hbf
• Using the A8 and B10, Stuttgart Airport (20 minutes) and surrounding cities are quickly reachable
• About a 10-minute bike ride to Kirchheim’s old town – perfect for the weekly market or a relaxed evening drink
A place to live that ideally combines closeness to nature, convenience, and short distances – perfect for anyone seeking a quiet, homely home with great connections.
The apartment has been comprehensively modernized, is available immediately, and offers features that perfectly combine comfort, design, and everyday practicality:
Light & Sense of Space
A well thought-out floor plan and bright rooms create an expansive living atmosphere – ideal for couples, singles, and even those working from home.
South Balcony as a Highlight
Enjoy sunshine all day – whether you’re having your first coffee in the morning or unwinding at the end of the day.
Modern Daylight Bathroom & Separate WC
High-quality fixtures, sand-colored tiles, an elegant washbasin, and a level-access walk-in shower turn the bathroom into a small wellness oasis.
Living Comfort & Indoor Climate
Easy-to-maintain vinyl flooring in a wood-look creates warmth and coziness. Mineral plaster helps to maintain a healthy, balanced indoor climate.
Technical Standard 2025
• Renewed electrical installation for maximum safety
• Efficient Junkers gas-fired central heating with condensing technology for low operating costs
Kitchen as Desired
All connections are in place – your dream kitchen can be installed immediately.
Storage & Shared Areas
• Spacious kneestock room in the apartment
• Two lockable cellar rooms with power outlets
• Bicycle and pram storage areas
• Practical laundry room with a drying room
House & Outdoor Area
• Well-kept communal garden with a barbecue area (a personal garden compartment is available on request)
• Freshly sealed façade for a neat appearance
• Sound- and heat-insulating plastic windows with double glazing
COMMISSION-FREE – PURCHASE DIRECTLY FROM THE OWNER without an agent.
Property characteristics
| Age | Over 5050 years |
|---|---|
| Condition | After reconstruction |
| Floor | 2. floor out of 3 |
| EPC | E - Wasteful |
| Price per unit | €4,089 / m2 |
| Available from | 24/09/2025 |
|---|---|
| Layout | 3+1 |
| Listing ID | 946245 |
| Usable area | 56 m² |
What does this listing have to offer?
| Balcony | |
| Garage | |
| MHD 4 minutes on foot |
| Basement | |
| Parking |
What you will find nearby
Still looking for the right one?
Set up a watchdog. You will receive a summary of your customized offers 1 time a day by email. With the Premium profile, you have 5 watchdogs at your fingertips and when something comes up, they notify you immediately.
