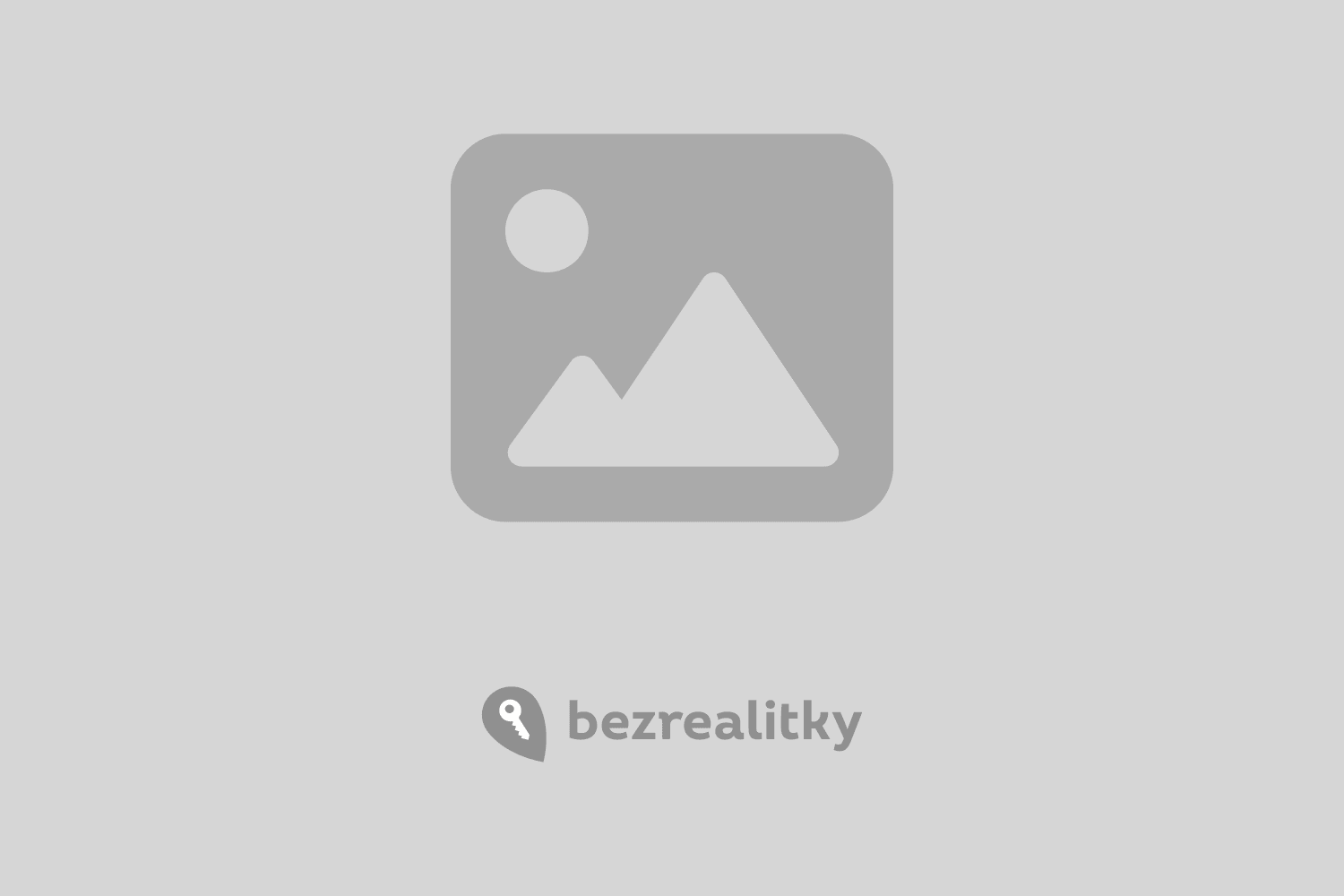House for sale 6+1 • 150 m² without real estate, Hesse
, HessePublic transport 1 minute of walking • GarageBelow is the translation of the text marked with the XML tag into English:
This single- to two-family house, built in 1956 by a craftsman’s family using solid construction techniques, offers a solid foundation and plenty of scope for your individual ideas. Spread over two floors, you will have a total of more than 150 m² available, distributed into 6 rooms, 2 kitchens, and 3 bathrooms.
The house features a total of 3 garage parking spaces: a double garage on the property and an additional garage with direct access to the house.
The already leveled, fully fenced, and landscaped plot offers plenty of space and possibilities to let your creativity flourish once it’s prepared. An annex provides dry storage for tools and garden equipment.
Whether you wish to have a spacious family home, a multi-generational residence (with a kitchen and bathroom on each floor), or a combination of living and working spaces – many possibilities exist here.
The property is already detached and vacant. Take the opportunity now to unleash your individuality and turn this house into your own unique living project!
Key Data at a Glance:
• Year built: 1956
• 2 full floors
• Fully basement
• Approx. 150 m² living space
• 6 rooms, 2 kitchens, 3 bathrooms (one bathroom per floor plus one in the basement)
• 3 garage parking spaces
• Leveled, fully fenced plot with garden areas and annex/shed
• In need of renovation – wide potential for your ideas
• Private sale – no broker commission
I kindly request a meaningful cover letter, including your contact details and personal background.
The property is located in a central area of Ebsdorfergrund-Beltershausen. In the immediate vicinity of the property, you will find bus lines MR-86 and MR-87. There is a restaurant within walking distance. A green area, park, and a gym are also easily reachable on foot. A little further away, you will find several shopping opportunities, schools, and kindergartens. Additionally, several museums, a cinema, excellent medical services, and various leisure facilities (including a wellness offer) can be reached in the wider area.
• Basement with laundry room, boiler room, bathroom, workshop, storage rooms, and garage access
• 1st floor with an entrance hall, kitchen, bathroom, larder, and 3 rooms
• 2nd floor with a kitchen, bathroom, 3 rooms, and some sloping ceilings in a limited area
• Attic under the roof
• The floors are interconnected internally
• Both floors are currently equipped with fitted kitchens
• Current furnishings are simple – medium quality, with the possibility of individual implementation during renovation
Property characteristics
| Age | Over 5050 years |
|---|---|
| Condition | Before reconstruction |
| Listing ID | 946255 |
| Land space | 476 m² |
| Price per unit | €1,967 / m2 |
| Available from | 24/09/2025 |
|---|---|
| Layout | 6+1 |
| Usable area | 150 m² |
| Total floors | 2 |
What does this listing have to offer?
| Basement | |
| MHD 1 minute on foot |
| Garage | |
| Terrace |
What you will find nearby
Still looking for the right one?
Set up a watchdog. You will receive a summary of your customized offers 1 time a day by email. With the Premium profile, you have 5 watchdogs at your fingertips and when something comes up, they notify you immediately.
