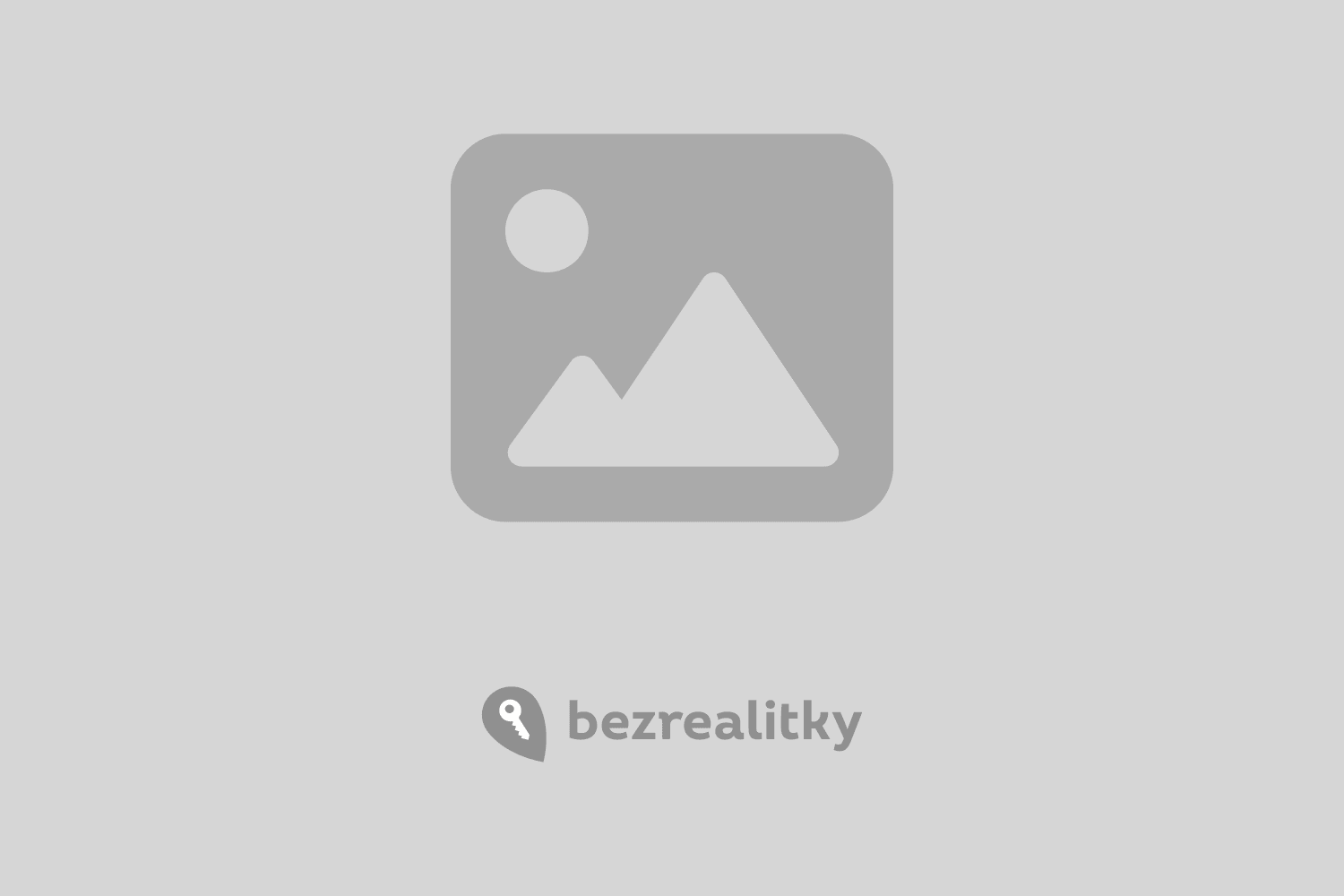House for sale 6+1 • 150 m² without real estate, Bavaria
, BavariaPublic transport less than a minute of walking • Parking • GarageWelcome to a property with rarity value!
This well-maintained semi-detached house is located in a prime hillside setting at Steinberg, a highly sought-after residential area in Hersbruck. Situated quietly in a cul-de-sac, it offers not only a well-conceived layout but also an unobstructed distant view – a real highlight. With approximately 150 m² of living space and a plot of around 440 m², the house is ideal for families or couples in need of space. Thanks to two separate house entrances, there is also the possibility of creating a secondary apartment. The intelligently designed floor plan spread over several levels offers a variety of usage options – for family, work, or hobbies. The property is becoming available without needing any renovations.
House Layout
• Ground Floor:
(Bed)room, hallway, bathroom, separate WC, kitchen with an adjacent spacious living and dining area featuring a soapstone stove and access to the balcony, which is connected to the garden via an external staircase
• First Floor:
Currently two (bed)rooms (three are also possible)
• Residential Basement:
Two additional (bed)rooms with direct access to the garden and a separate terrace, separate WC, storage room, laundry room, shower, sauna with an adjoining relaxation room as well as a separate entrance – ideal for a secondary apartment or as an office/hobby area
The semi-detached house is located in a quiet cul-de-sac at Steinberg in Hersbruck – absolutely family-friendly, sunny, and surrounded by nature. Shopping opportunities, schools, kindergartens, doctors, and the train station are all within a few minutes’ reach. Trains or the S-Bahn run to Nuremberg several times an hour.
• Hillside location with unobstructed panoramic views
• Two separate house entrances – ideal for a secondary apartment or home office
• Two sunny terraces and a large south-facing balcony
• Garden on two levels
• Soapstone stove by Hark – efficient and cozy
• Private sauna with a relaxation room
• LAN connections in all rooms
• PVC windows with triple glazing and insect screens
• Solid built-in kitchen with electrical appliances
• Daylight bathroom with bathtub
• Two daylight WCs
• Garage with an electric gate as well as 2 parking spaces
• Workshop and separate wood shed
• Photovoltaic system with feed-in tariff
• Insulated roof, re-covered in 2015, modern gas heating with buffer storage and ventilation system
• Secondary apartment possible
Property characteristics
| Age | Over 5050 years |
|---|---|
| Layout | 6+1 |
| EPC | E - Wasteful |
| Land space | 450 m² |
| Price per unit | €4,083 / m2 |
| Condition | After reconstruction |
|---|---|
| Listing ID | 946551 |
| Usable area | 150 m² |
| Total floors | 3 |
What does this listing have to offer?
| Balcony | |
| Garage | |
| MHD 0 minutes on foot |
| Basement | |
| Parking | |
| Terrace |
What you will find nearby
Still looking for the right one?
Set up a watchdog. You will receive a summary of your customized offers 1 time a day by email. With the Premium profile, you have 5 watchdogs at your fingertips and when something comes up, they notify you immediately.
