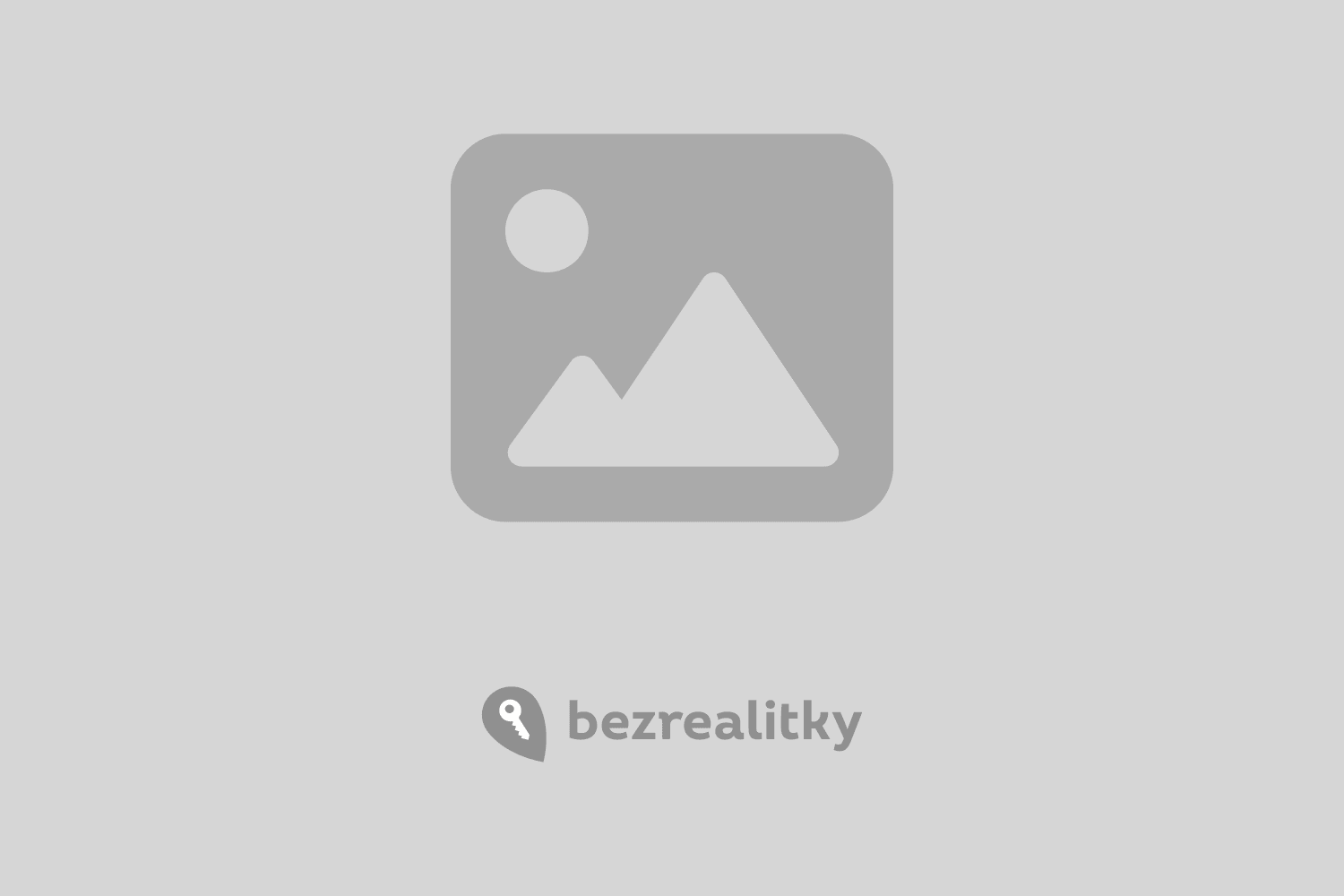House for sale • 235 m² without real estate, Bavaria
, BavariaPublic transport 1 minute of walking • Parking • GarageThe semi-detached house was built in 1966, and in 1988 the building was expanded by an additional floor featuring a large gable facing southwest.
Living area 235 sqm, usable area approx. 85 sqm = 320 sqm, plot 552 sqm.
A multi-generational home for the entire family or space for both living and working (home office)
The house offers many possibilities for both investors and owner-occupiers.
On the ground floor, a covered terrace invites you to relax. This level includes 2 rooms, a shower room with WC, a hallway, as well as a spacious entrance hall in the stairwell. Three basement compartments, along with the heating and laundry basement, complete the floor. (Gas boiler and hot water storage from 2010) – 87.23 sqm (living and usable area)
On the first floor, you will find a three-room apartment featuring a balcony. The living room is infused with light from a large row of windows. It also includes a bathroom with a bathtub, a large kitchen-diner with a built-in kitchen (2016), and from the kitchen a door leads to the garden area on the north side. The apartment was renovated in 2016 and has a living area of 93.60 sqm.
The second floor also offers a three-room apartment with a large loggia facing south. The partially exposed timber framework of the attic adds a special flair to the living room, bedroom, children’s room, and kitchen. It features a bathroom with a bathtub/douche, a spacious kitchen-diner, and from the kitchen a door leads to the rear terrace. The total living area on the second floor is 85.20 sqm.
The low-maintenance garden slopes down toward the southwest and offers various possibilities for use, along with an open shed.
Two individual garages and one parking space complete the package.
Kulmbach is a large district town in the Upper Franconian county of Kulmbach. It is located directly on the Main River, about 20 km north of Bayreuth, and has good connections to the A9 and A70 highways. It is known for its local breweries, Unicampus Kulmbach/Bayreuth, and the Kulmbach Clinic. The Plassenburg, which houses the world’s largest collection of tin figures, is also well known. From the loggia on the second floor, you enjoy a good view of the castle.
In the apartment on the first floor, parquet, vinyl flooring, and carpet have been installed; the windows were replaced between 2006 and 2016, and the built-in kitchen was renewed in 2016. On the second floor, vinyl flooring has been laid in the children’s room. An additional built-in kitchen is available.
The gas heating and hot water storage were renewed in 2010.
The information is based on details provided by the client regarding the property, such as floor plans, blueprints, etc. We assume no liability for the accuracy of these details.
If you have any further questions, please feel free to contact me regarding the exposé or to arrange a viewing appointment.
Marianne Six Immobilien
Berliner Str. 9
82110 Germering
0898419643
01719350702
immobilien.six@t-online.de
Property characteristics
| Age | Over 5050 years |
|---|---|
| Condition | Before reconstruction |
| EPC | D - Less economical |
| Land space | 552 m² |
| Price per unit | €1,255 / m2 |
| Available from | 24/09/2025 |
|---|---|
| Listing ID | 946640 |
| Usable area | 235 m² |
| Total floors | 3 |
What does this listing have to offer?
| Balcony | |
| Garage | |
| MHD 1 minute on foot |
| Basement | |
| Parking | |
| Terrace |
What you will find nearby
Still looking for the right one?
Set up a watchdog. You will receive a summary of your customized offers 1 time a day by email. With the Premium profile, you have 5 watchdogs at your fingertips and when something comes up, they notify you immediately.
