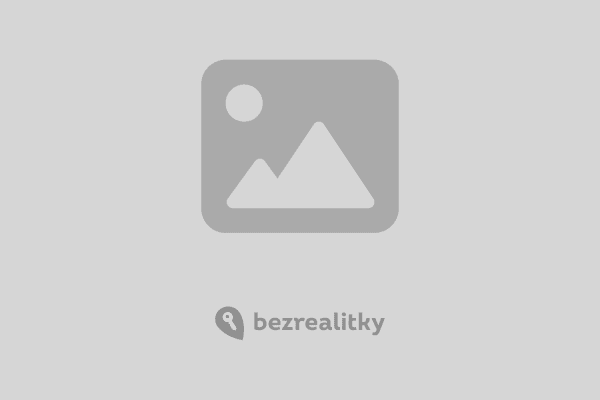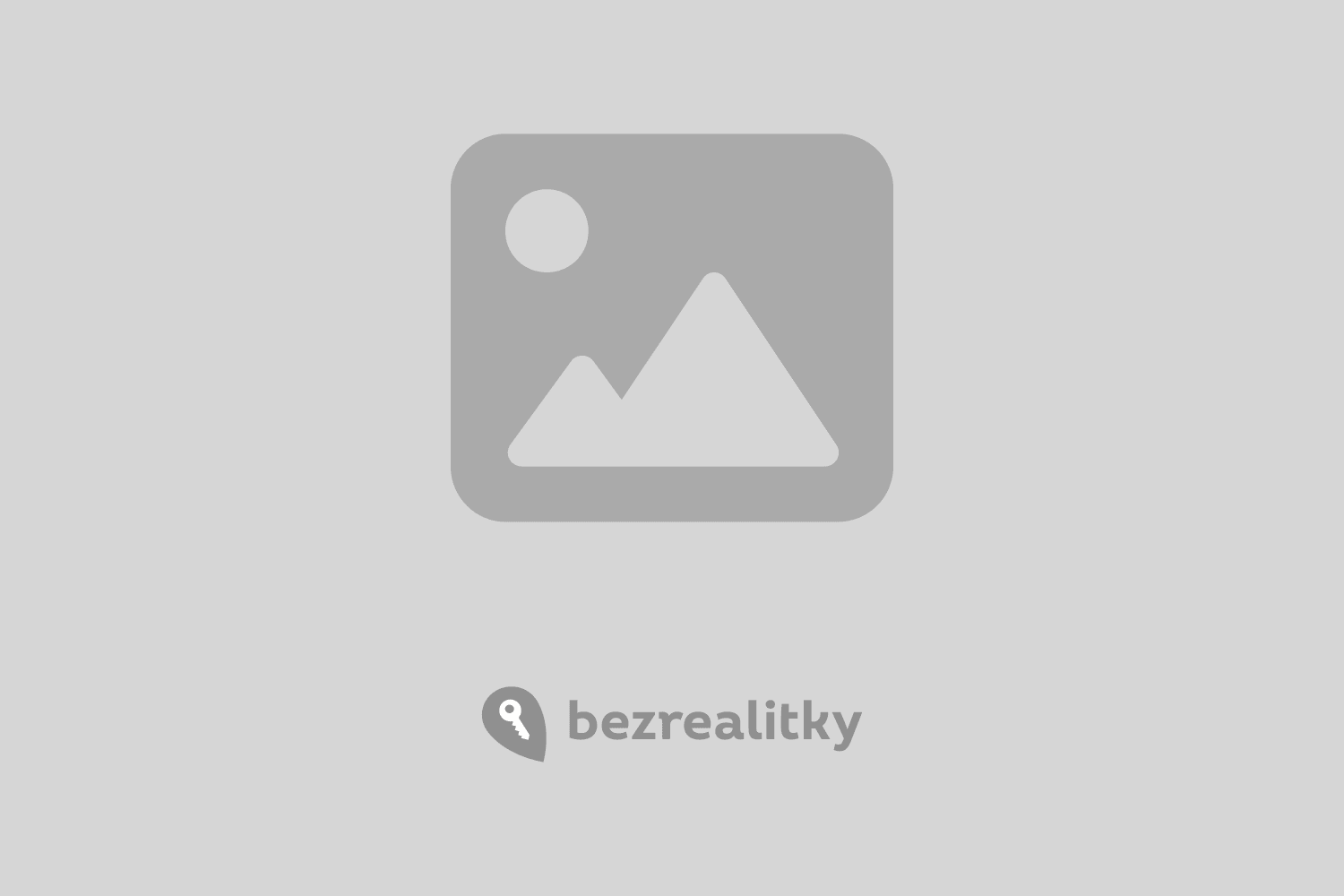
House for sale 4+1 • 103 m² without real estate, Lower Saxony
, Lower SaxonyPublic transport 1 minute of walking • GarageThis spacious end-terrace house is located in a loosely built red brick development from the 1990s, featuring terraced, semi-detached, and detached houses. It lies on a very quiet, attractive residential street in a green setting without any commercial areas.
It appears very bright and welcoming with its white tiled floor, white doors and frames, and the floor-to-ceiling mullioned windows on the ground floor, which reveal views of the two terraces oriented to the south and southwest, with no immediate neighbor on the southwest side. Thanks to its offset position relative to the front row of houses, you enjoy an unobstructed view of the private garden surrounded by tall hedges. A lockable side door from the dining area leading to the southwest terrace takes you directly to the garage, which is situated immediately adjacent to the house.
In addition to the open, square living and dining areas, the ground floor also comprises a separate kitchen, a spacious guest WC, and a large cloakroom. The entire ground floor is equipped with underfloor heating.
A beautiful, bright beech staircase leads you to the upper floor, which features a large south-facing bedroom and a spacious children’s room with laminate flooring. The addition of dormers in both rooms creates a generous sense of space. Also on the upper floor is a daylight bathroom with a large window (ensuring excellent ventilation!), fitted with a washbasin, shower, large bathtub, towel radiator, and underfloor heating.
Another beech staircase then leads you to the fully converted, very bright, heated attic fitted with two Velux windows, which also features laminate flooring and can, for example, be used as an additional children’s or study room.
The full basement, which completes the offering, consists of two large heated and dry cellar rooms (one with a sauna connection), a small technical room housing the gas central heating, and a separate storage area under the concrete angular staircase.
The entire house has been completely free of damage and damp issues since its construction.
This lovely end-terrace house is located in Seevetal-Meckelfeld, in an attractive red brick development of terraced, semi-detached, and detached houses approximately 500 meters from the Hamburg border, in a quiet and green residential environment without commercial areas.
Meckelfeld, with approximately 10,000 inhabitants, is the largest district of the municipality Seevetal, which borders Hamburg to the south. It is characterized by an excellent infrastructure, offering all types of schools, shopping opportunities (Aldi, Rewe, Penny, Edeka, etc.), a weekly market, doctors, restaurants, and various leisure facilities. With the Metronom stop within walking distance, you can reach Hamburg’s city center in about 15 minutes. Several bus lines also provide good connections to the public transport network of the Hamburger Verkehrsverbund (HVV). By car, the Hamburg-Harburg motorway junction on the A1 is approximately a 10-minute drive away.
• Spacious end-terrace house with two terraces facing south and southwest, set in an attractive red brick development from the 1990s
• Unobstructed views due to the offset position
• Private, non-visible garden enclosed by tall hedges
• Garage situated directly next to the house – accessible from the rear via a lockable side door
• Ground floor with floor-to-ceiling mullioned windows, white doors, and a white tiled floor with underfloor heating
• Beautiful, bright beech staircases
• Expansive feel on the upper floor enhanced by two dormers in the bedrooms
• Daylight bathroom featuring a large window, washbasin, shower, bathtub, towel radiator, and underfloor heating
• Fully developed, bright studio in the attic
• Heated full basement
• Gas central heating
Additionally, an extra single garage in good condition can be acquired in the immediate vicinity for a price of 15,000 euros.
Property characteristics
| Age | Over 5050 years |
|---|---|
| Layout | 4+1 |
| EPC | E - Wasteful |
| Land space | 280 m² |
| Price per unit | €4,524 / m2 |
| Condition | After reconstruction |
|---|---|
| Listing ID | 946709 |
| Usable area | 103 m² |
| Total floors | 3 |
What does this listing have to offer?
| Basement | |
| MHD 1 minute on foot |
| Garage | |
| Terrace |
What you will find nearby
Still looking for the right one?
Set up a watchdog. You will receive a summary of your customized offers 1 time a day by email. With the Premium profile, you have 5 watchdogs at your fingertips and when something comes up, they notify you immediately.
