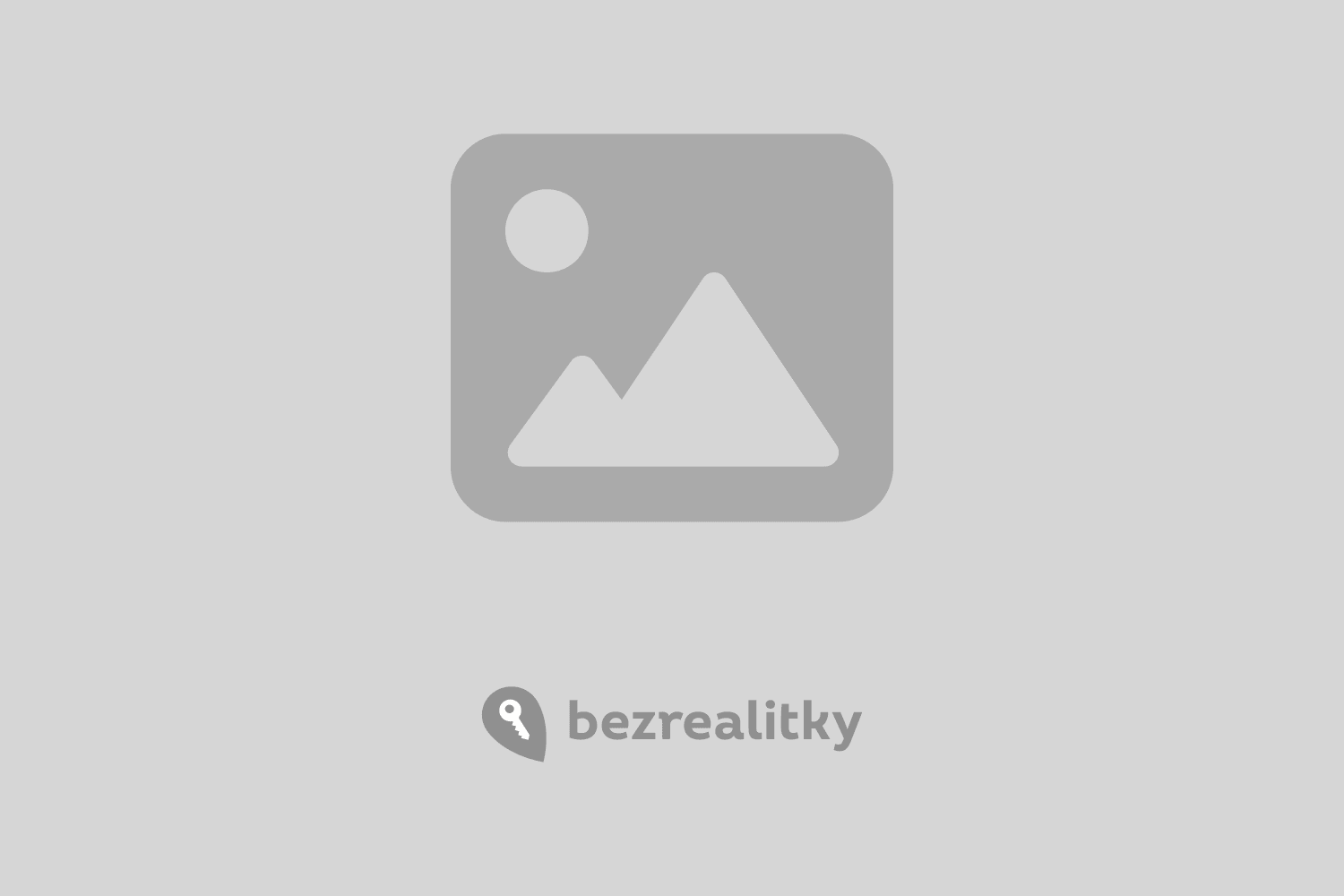House for sale • 280 m² without real estate, Brandenburg
, BrandenburgPublic transport 3 minutes of walking • ParkingPrivate sale/commission-free:
The historic country house, built by Ferdinand Kindermann, is located in the quiet villa colony of Waldsieversdorf and offers 280 m² of space for living, working, and creative expression.
Once used as a pastry shop and café in the 1920s, the house consists of two apartments on two floors, which can also be combined, along with a loft that is currently used as a music studio. The spacious loft is flexible in use – for example, as a studio, space for sports, fitness or yoga, an exhibition area, for creative commercial purposes, or as unique living space. A sunny courtyard and a small garden complete the ambiance. The main house has a basement, and there is also a tiled storage room and a brick carport, as well as three parking spaces. The house is not listed as a historic monument. The forests and the Große Däbersee for swimming are within walking distance. The train station with a direct connection to Berlin is only about 5 km away – perfect for families and creatives seeking a home with versatile usage possibilities in one of the most beautiful places in the Märkische Schweiz. The history of my house is described in the book "Waldsieversdorf - EINST UND JETZT" by Kirsten Lauritsen and Karin Stein-Bachinger, published by CULTURCON medien, ISBN 978-3-7308-1715-5.
The municipality of Waldsieversdorf is located in the middle of the Märkische Schweiz Nature Park, about 2 km from the town of Buckow, and is a state-recognized recreational area. The region is rich in forests and lakes. Waldsieversdorf near Buckow is particularly popular with families: there is a school, two daycare centers, an organic food store, a bakery, cafés and restaurants, a cinema, a theater, an antiquarian bookstore, a pharmacy, and a doctors’ office in the area. There is a direct connection to Berlin via RB 26/Müncheberg station and S-Bahn 5 in Strausberg.
- Historic country house in the Waldsieversdorf villa colony, built around 1909 by Ferdinand Kindermann; formerly a pastry shop and café circa 1920
- 2 apartments (which can be merged into one) and a loft (up to 4 m high, steel beam/double-T beam ceiling), currently used as a music studio, spacious enough for a studio, creative leisure space, or as individual living space
- Living units can be merged as needed
- The house has 8 rooms, 2 kitchens, 2 bathrooms (one with a bathtub, one with a shower), and a utility room; a stove fireplace is located in the living room on the ground floor
- Original wooden floor in the living/dining area on the ground floor
- Sunny courtyard and garden
- Additional usable area: a small storage house (28 m²)
- Basement: 91 m², accessible
- Carport (masonry, former bakery), the property has 3 parking spaces
- All utilities available (water, sewage, gas, electricity, internet)
- New fiber optic internet in 2024
- The entire living area is equipped with a gas heating system (Buderus/Logomax Plus GB) installed in 2016
- Continuously renovated/sanitary updates since 2015
- No heritage protection
- Purchase price: €449,000 (negotiable)
- Available for occupancy by arrangement
No heritage protection
Property characteristics
| Age | Over 5050 years |
|---|---|
| Listing ID | 946797 |
| Usable area | 280 m² |
| Total floors | 2 |
| Condition | After reconstruction |
|---|---|
| EPC | G - Extremely uneconomical |
| Land space | 567 m² |
| Price per unit | €1,604 / m2 |
What does this listing have to offer?
| Basement | |
| MHD 3 minutes on foot |
| Parking |
What you will find nearby
Still looking for the right one?
Set up a watchdog. You will receive a summary of your customized offers 1 time a day by email. With the Premium profile, you have 5 watchdogs at your fingertips and when something comes up, they notify you immediately.
