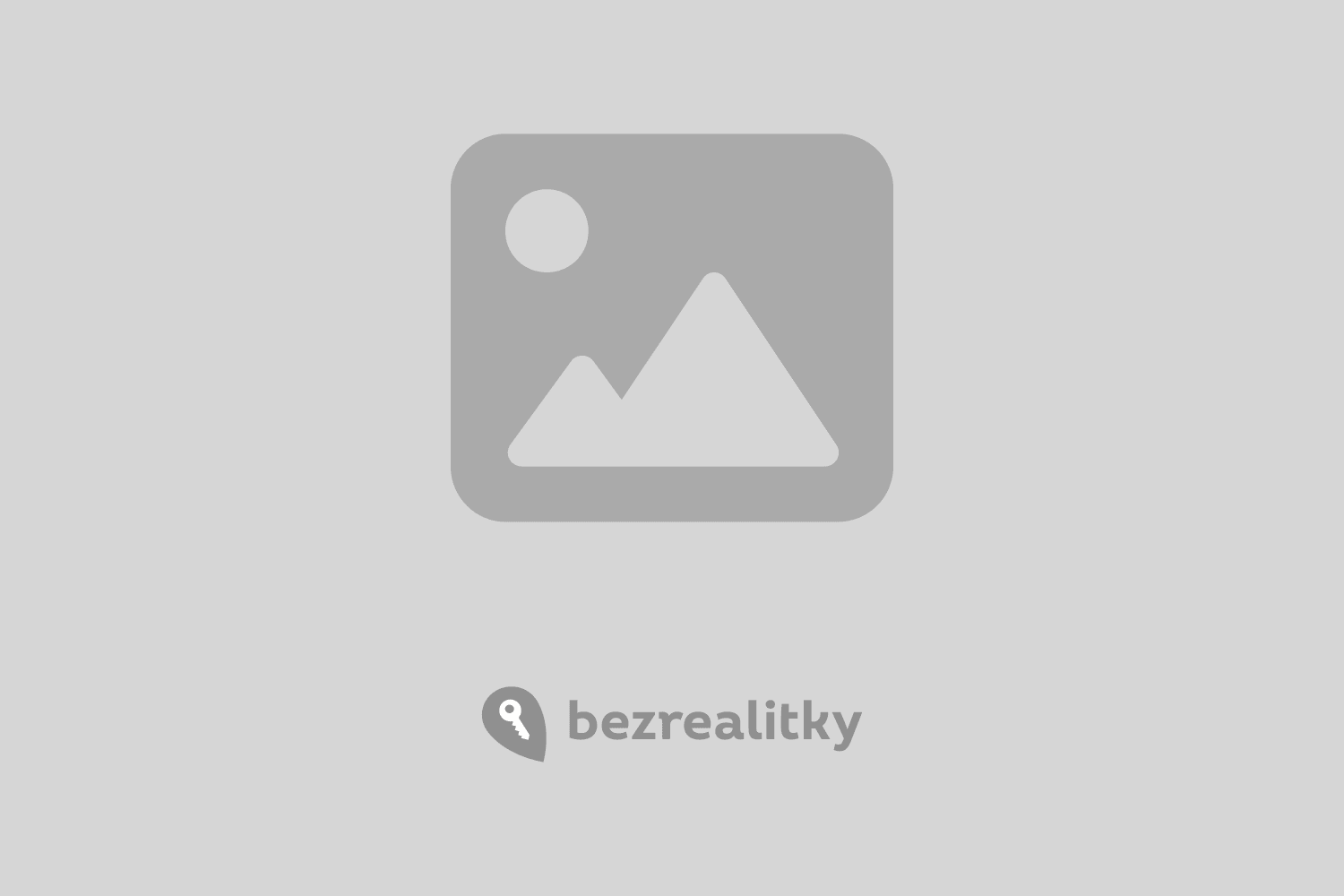Flat for sale 7+1 • 235 m² without real estate, Baden-Württemberg
, Baden-WürttembergPublic transport 2 minutes of walkingBelow is the English translation of the text:
The spacious condominium in a two-family house offers an optimal location near the Swiss border and all everyday amenities – such as schools, shopping, public transport, and medical care – with 235 m² of living space. The sunny southwest exposure in a quiet residential street with views of the vineyards, along with a plot of 1041 m² (50% share), provides everything a family needs.
You have direct access to your own garden (approximately 200 m² private area, with water and electricity connections) via an external staircase from the apartment, featuring a seating area, cultivated plants, and a play/relaxation lawn. This area can be arranged according to your personal needs.
The shared area includes a courtyard entrance to the garage (used for bicycles) and a large glass-covered forecourt with a seating area in the greenery, offering additional space for play and fun in a pleasant, uncomplicated, and harmonious neighborhood. Our annual neighborhood street festival is always a highlight.
Upon entering the apartment on the first floor, you arrive in a bright entrance hall with a built-in coat closet, which leads to the spacious living and dining area (herringbone parquet) with an open kitchen and a masonry fireplace stove. Each of these rooms provides direct access to a balcony and terrace with a glass roof and an awning. Additionally, you will find a bedroom with a walk-in closet, an office/guest room, as well as a bathroom (with shower and bathtub) and a guest WC.
The staircase in the entrance area leads you to the attic, which features a gallery and three large (children’s) rooms with a durable natural linoleum floor as well as another bathroom with a shower, bidet, and double sink.
The full basement of the house offers storage rooms, a laundry room, a wine cellar, a tool cellar, and a heating room.
Building history:
• 235 m² of living space on the first floor and attic.
• 1041 m² plot (50% share)
1960 Year of construction (architect-designed house)
1972 Extension and garage
1995 Our purchase and complete renovation of the first floor
1998 Extension and renovation of the attic, new roof structure with two large dormers, insulation, and new tiles; attic windows (1.1 W/m²K)
2000 New herringbone parquet in the living/dining area on the first floor
2008 Installation of a wood-burning stove, meeting all current legal requirements
2009 Renovation as a KfW efficiency house, external insulation with 150 mm mineral wool; new heating system with an oil condensing boiler and solar system; installation of thermally insulating glass panes (
Property characteristics
| Age | Over 5050 years |
|---|---|
| Layout | 7+1 |
| Listing ID | 946948 |
| Usable area | 235 m² |
| Condition | Good |
|---|---|
| Floor | 1. floor out of 2 |
| EPC | B - Very economical |
| Price per unit | €4,234 / m2 |
What does this listing have to offer?
| Balcony | |
| MHD 2 minutes on foot |
| Basement | |
| Terrace |
What you will find nearby
Still looking for the right one?
Set up a watchdog. You will receive a summary of your customized offers 1 time a day by email. With the Premium profile, you have 5 watchdogs at your fingertips and when something comes up, they notify you immediately.
