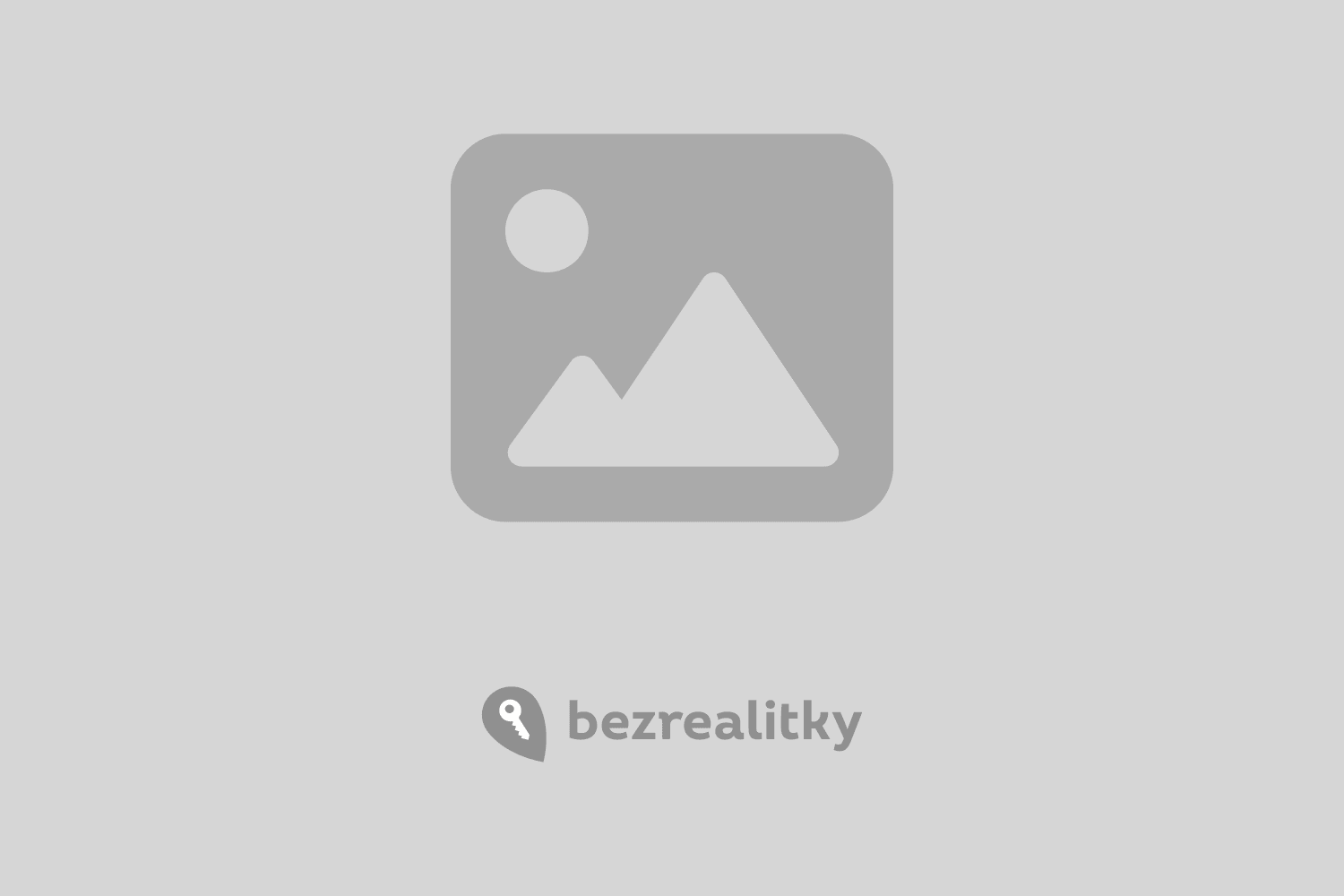House for sale 5+kk • 183 m² without real estate, Bavaria
, BavariaPublic transport less than a minute of walking • ParkingThe attractive, four-story terraced house was built five years ago using solid construction and is in nearly new condition. The property impresses with an upscale interior, efficient energy technology, and a thoughtful floor plan spread over four levels.
In addition to an open living and dining area with a modern fitted kitchen, the house offers a family bathroom, an extra guest WC with shower, and a spacious, versatile room in the basement featuring a floor-to-ceiling window – ideal as an office, guest room, or hobby room.
The residential development consists of a total of 18 terraced houses along with a communal underground garage. An individual parking space is available for an additional €19,500; visitor parking spaces are provided right in front of the house.
The property is located in Sinzing, a popular and family-friendly community in the Regensburg district. Directly in front of the house are bus lines 26 and 27. Regional destinations can be reached quickly via the nearby RB 15 train line.
Everyday shopping facilities are within walking distance, including a supermarket with a bakery, a pharmacy, an ice cream parlor, a restaurant, as well as various specialists and veterinarians.
For families, Sinzing offers numerous daycare centers and kindergartens as well as an elementary school with a full-day program. Through the new bicycle bridge, you can easily reach Regensburg in just a few minutes by bike.
Additionally, Sinzing offers a wide range of sports and recreational activities as well as an active club scene, all contributing to a high quality of life.
• Solid construction, energy efficiency standard KfW55
• Nearly new fitted kitchen including all electrical appliances and a separate pantry included in the purchase price
• High-quality vinyl flooring with cork underlay for sound insulation throughout the house (except for the entrance area and bathrooms)
• Aluminum-plastic windows, triple glazed
• Electric external blinds on the ground floor, electric roller shutters on the upper and attic floors
• Decentralized ventilation system
• 1 family bathroom (upper level) + guest WC with shower (basement)
• Large room in the basement with a floor-to-ceiling window (currently used as a storage room, adaptable as living space/office)
• Spacious utility room on the upper level
• Underfloor heating & hot water provided by a central pellet heating system with its own handover station in the house
• 1 underground garage parking space available (additional cost €19,500)
• High-voltage connection available at the underground garage parking space (prepared for a wallbox) including a 230V outlet
• Visitor parking spaces located directly in front of the house
Asking price negotiable.
Property characteristics
| Age | Over 5050 years |
|---|---|
| Layout | 5+kk |
| EPC | A - Extremely economical |
| Land space | 127 m² |
| Price per unit | €3,820 / m2 |
| Condition | Very good |
|---|---|
| Listing ID | 946978 |
| Usable area | 183 m² |
| Total floors | 4 |
What does this listing have to offer?
| Parking | |
| Terrace |
| MHD 0 minutes on foot |
What you will find nearby
Still looking for the right one?
Set up a watchdog. You will receive a summary of your customized offers 1 time a day by email. With the Premium profile, you have 5 watchdogs at your fingertips and when something comes up, they notify you immediately.
