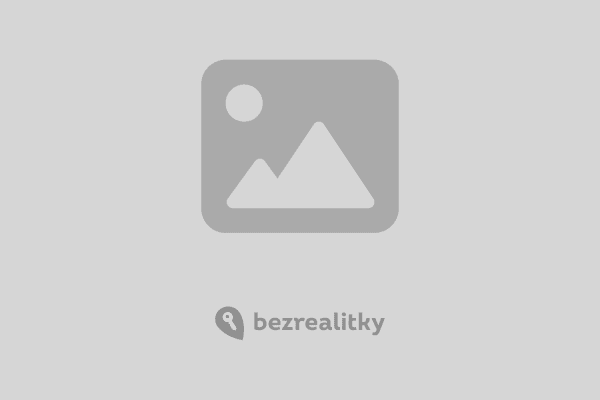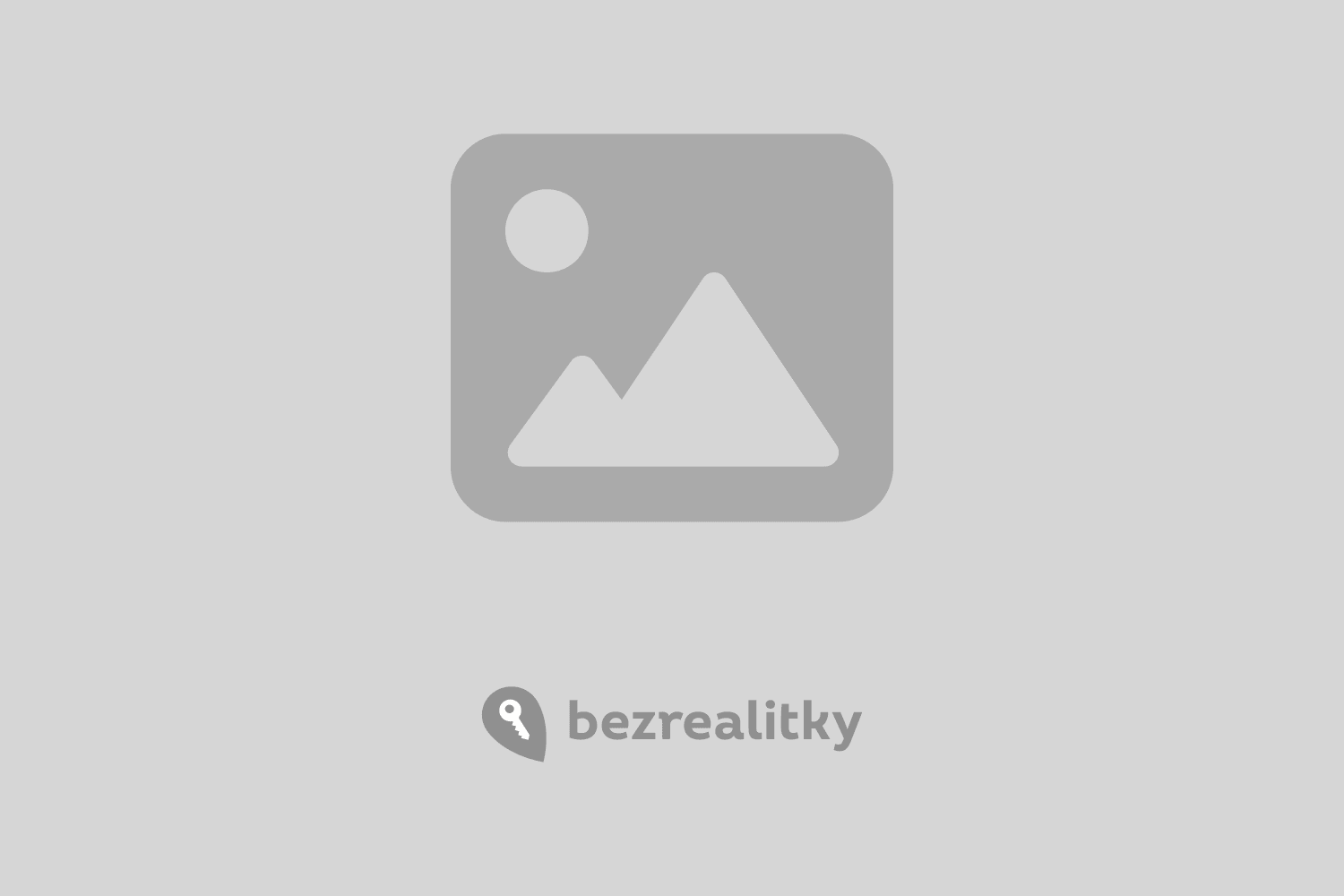
House for sale 5+1 • 105 m² without real estateSalzgitter Lichtenberg Niedersachsen 38228
Salzgitter Lichtenberg Niedersachsen 38228Public transport 1 minute of walking • GarageIn a quiet and popular residential area of Salzgitter-Lichtenberg, this renovation-needing terraced house with a solid building structure awaits you, offering plenty of room for individual design. With a living area of approximately 105 m², a usable area of around 54 m², and a generous development reserve in the attic (approximately 50 m² of floor space), this property provides an ideal home for families and creative minds.
Particularly noteworthy is the building’s good structural condition as well as the modernizations already carried out, such as new energy-efficient windows, a new front door, and a renewed basement door, all contributing to an improved energy balance.
The heart of the house is the spacious living and dining area, which impresses with its brightness and expansive view of the low-maintenance garden – an ideal place for relaxed moments and convivial gatherings. The fitted kitchen, which is functionally equipped, is included in the purchase price.
On the ground floor, a friendly, spacious entrance area and a guest toilet welcome both residents and visitors.
The upper floor offers three well-proportioned bedrooms that can be flexibly used as children's rooms, workspaces, or retreats. A well-kept daylight bathroom with a bathtub and separate shower comfortably rounds off the space options on this level.
Another highlight is the full basement, which invites you to linger with its cozy home bar and a fully functional fireplace. Two additional rooms offer diverse usage possibilities – whether as storage space, a hobby room, or a workshop.
Development Reserve:
The attic, with a floor area of approximately 50 m², can be designed entirely according to your wishes. Whether as a studio, home office, or a spacious play area for children – here, the limits to your imagination are few.
Lichtenberg is one of Salzgitter’s sought-after districts. The green, nature-oriented surroundings, good infrastructure, and the proximity to schools, kindergartens, shopping opportunities, and public transport make this location particularly attractive for families and working professionals.
- New front door as well as basement door
- Partially new windows on the ground floor as well as throughout the basement
- The fitted kitchen is included in the purchase price
- An existing renovation plan for the optimal use of available funding opportunities by a professional energy consultant
Property characteristics
| Age | Over 5050 years |
|---|---|
| Condition | Before reconstruction |
| Listing ID | 947013 |
| Usable area | 105 m² |
| Total floors | 2 |
| Available from | 24/09/2025 |
|---|---|
| Layout | 5+1 |
| EPC | F - Very uneconomical |
| Land space | 200 m² |
| Price per unit | €2,475 / m2 |
What does this listing have to offer?
| Basement | |
| MHD 1 minute on foot |
| Garage | |
| Terrace |
What you will find nearby
Still looking for the right one?
Set up a watchdog. You will receive a summary of your customized offers 1 time a day by email. With the Premium profile, you have 5 watchdogs at your fingertips and when something comes up, they notify you immediately.
