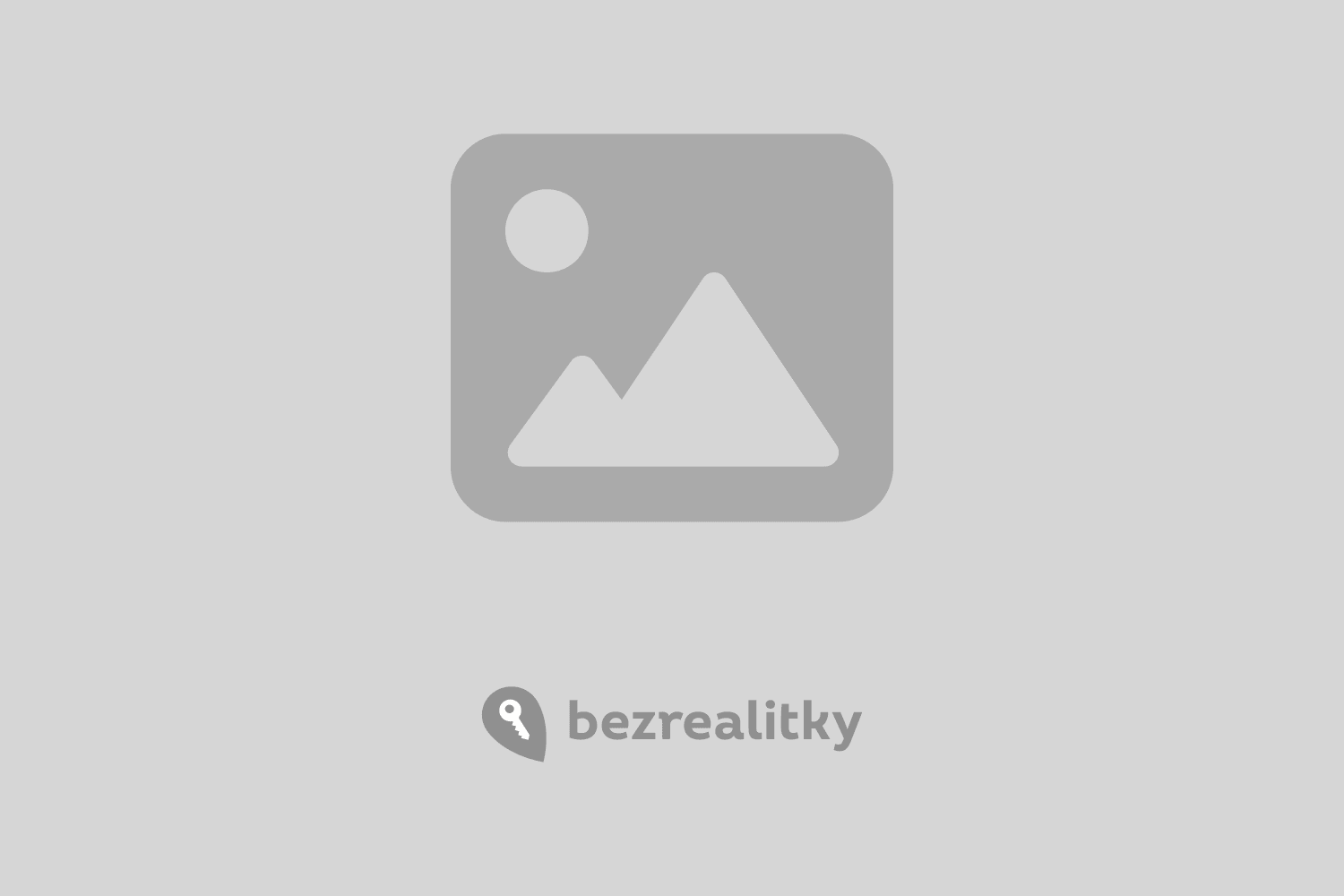House for sale 6+kk • 198 m² without real estateZur Alm 50 Moosinning Moosinning Bayern 85452
Zur Alm 50 Moosinning Moosinning Bayern 85452Public transport 5 minutes of walking • Parking • GarageThe building (Holzbau Gaigl using timber frame construction) with its solid construction (wood and stone) creates a pleasant and cozy living atmosphere. The natural speckstein wood stove and the bright, recently renewed oak parquet in the living/dining area contribute to this impression. Directly adjoining the open living room is a spacious, light-filled winter garden with a southward orientation. The parquet and kitchen area—as well as the utility room with worktop and built-in wardrobes, the scullery, and the winter garden—are finished with light terracotta.
The modern open kitchen, featuring a steel-gray fitted kitchen, offers plenty of cabinets, a generous ceramic cooktop with a stainless steel extractor hood, a dishwasher, a stainless steel sink, a wall oven at working height, a microwave, and a refrigerator. On the ground floor there is also an office with new vinyl flooring, built-in wardrobes, and shelves. This level is completed by a bright guest WC with a window. All bathrooms and guest WCs are fitted with high-quality white tiles and elegant white sanitary fixtures.
A staircase with a straightforward steel-wood construction leads to the upper floor. The upper open hallway/gallery and the master bedroom feature a bright maple parquet floor, while the three children’s rooms are furnished with natural cork floors. In two of the children’s rooms and the master bedroom, custom-made wardrobes of matching wood have been installed. The two spacious bathrooms include a shower, a bathtub, WC, and washbasin—one with a double sink and the other with an attached washstand. In the children's bathroom there is an additional urinal, and in the master bathroom a bidet; both are equipped with underfloor heating.
In the basement (souterrain) there is a large hobby room with daylight, parquet flooring, and underfloor heating, as well as an adjacent tiled fitness room (also with underfloor heating) featuring a Klafs sauna and a generous shower. An additional guest WC in the basement provides this level with a certain degree of independence. Also on this level you will find the heating and oil tank room along with a storage cellar. A separate external cellar staircase provides independent access to this area.
The house is located in a very quiet, upscale residential area in the southwestern district of Moosinning. The main municipality of Moosinnig, which has approximately 3,350 inhabitants, is situated in the district of Erding, only 6 kilometers west of the major district town. Via the B 388 you can reach the northeast of Munich in about 25 minutes. The BAB junction Garching Süd connects you to the motorways in all directions. All daily necessities—shops, doctors, pharmacies, kindergartens, and an elementary school—are available in town, with secondary schools in Erding, Oberding, or Neufinsing.
Additionally, the charming town, with its traditional Upper Bavarian ambiance, offers plenty of coziness in inviting local taverns and clubs, as well as various sporting activities in modern sports facilities and at the popular bathing pond. The golf courses in the Eichenried district and the Therme Erding in the district town are also quickly accessible.
• Fitted kitchen with appliances
• Partially oiled oak parquet
• Various built-in wardrobes in three bedrooms, the utility room, and the office
• Tiles in various areas
• Photovoltaic system with battery storage
• Klafs sauna
• Garden equipment shed
In the tastefully landscaped garden you will find a garden equipment shed and two terraces inviting relaxation. A very wide garage (with an electric door drive) with a small storage loft completes the eastern part of the property. The driveway is paved with high-quality blue basalt. The windows on the ground floor have electric shading, and the gate to the courtyard is also electrically operated.
Heating: Oil central heating with hot water supply is provided as underfloor heating on the ground floor (partly in the basement, in the bathrooms on the upper floor) supplemented by additional radiators in the winter garden and large towel radiators in the bathrooms and sauna area.
Photovoltaics: On the south side of the roof, a photovoltaic system with 5.5 kWp and battery storage has been operational since October 2019. The garage already has a three-phase power connection, making it relatively simple to install a wall box.
Cistern: A cistern installed under the garden equipment shed collects rainwater, which is used for flushing toilets and watering the garden free of charge.
Internet: Currently provided via Vodafone cable (Internet/telephone/television); fiber optic cables are installed on the exterior of the house wall.
Property characteristics
| Age | Over 5050 years |
|---|---|
| Layout | 6+kk |
| EPC | B - Very economical |
| Land space | 610 m² |
| Price per unit | €5,960 / m2 |
| Condition | Good |
|---|---|
| Listing ID | 947252 |
| Usable area | 198 m² |
| Total floors | 2 |
What does this listing have to offer?
| Balcony | |
| Garage | |
| MHD 5 minutes on foot |
| Basement | |
| Parking | |
| Terrace |
What you will find nearby
Still looking for the right one?
Set up a watchdog. You will receive a summary of your customized offers 1 time a day by email. With the Premium profile, you have 5 watchdogs at your fingertips and when something comes up, they notify you immediately.
