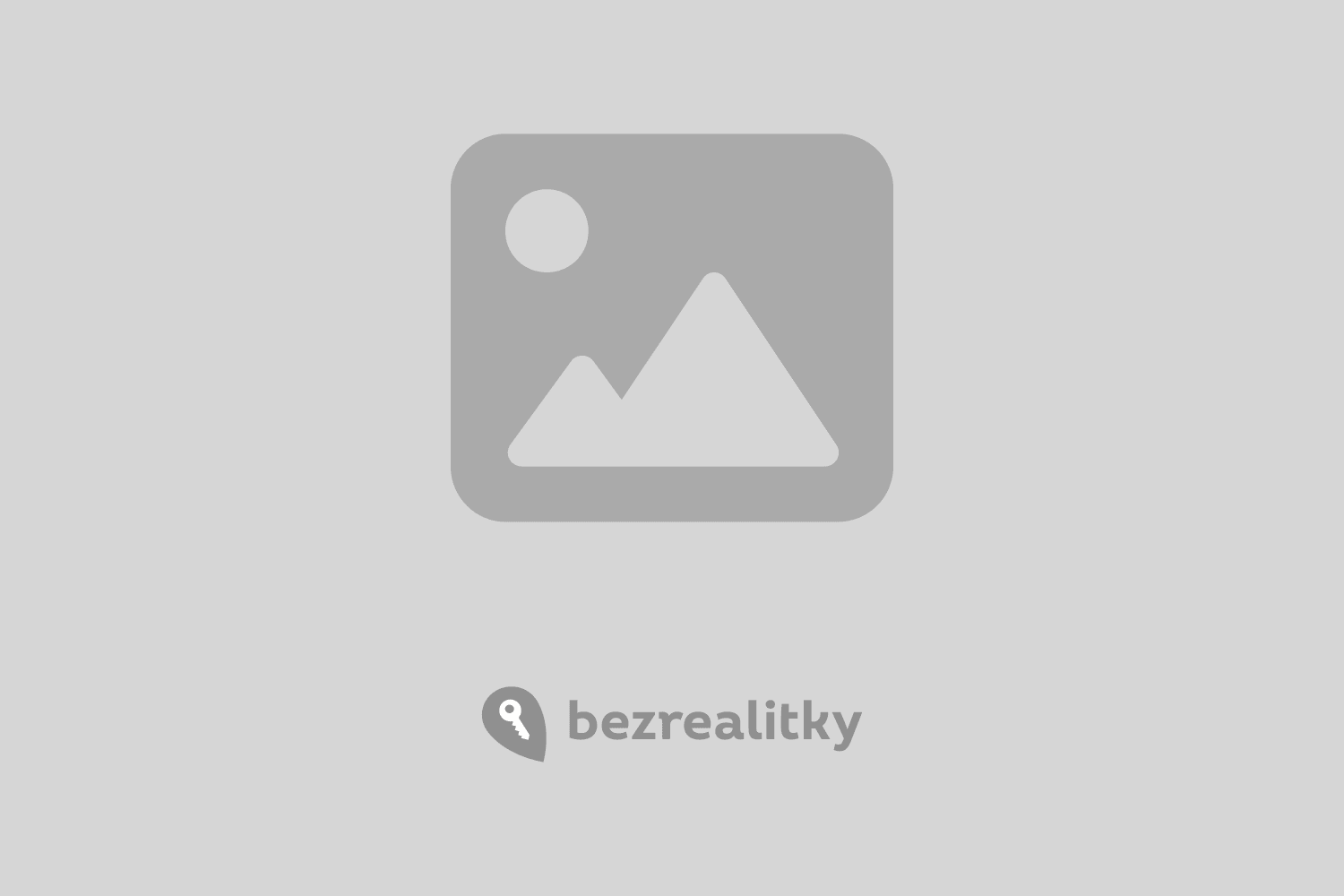House for sale 5+1 • 123 m² without real estate, Baden-Württemberg
, Baden-WürttembergPublic transport 2 minutes of walkingFor sale is a versatile real estate ensemble in the heart of Ebersbach an der Fils: a modernized residential and commercial building with a rented commercial unit, as well as a listed half-timbered building dating from 1564.
The main building was constructed in 1900 and renewed in many areas in 2016. It combines spacious living with stable rental income from the ground floor commercial unit. The additional half-timbered house is one of the oldest secular buildings in the town and offers room for development or discussions regarding a possible deconstruction.
Main Building (Residential and Commercial Building)
• Living area: approx. 123 m² over 2 levels
• 5 rooms, including 3 bedrooms
• 2 modern bathrooms
• Attic: approx. 46 m², similarly finished living space with access to an approx. 11.5 m² roof terrace
• Heating: Gas condensing boiler (2006) + pellet stove on the upper floor + wood stove on the ground floor
• Commercial unit on the ground floor: approx. 41 m², currently rented
• Basement: approx. 50 m², generously usable for storage or hobby rooms
Listed Half-Timbered House (circa 1564)
• A two-story residential stable house in half-timbered construction
• Characteristic floor plan layout still clearly recognizable today
• Historically significant, in need of renovation
Property
The property stands on a plot of approx. 310 m² with a backyard that is ideal for seating areas, barbecuing, or as a play area.
The property is centrally located in Ebersbach an der Fils in the Göppingen district, nestled in the idyllic Filstal and only about 30 kilometers southeast of Stuttgart.
Excellent transport connections via the B10 (Stuttgart–Ulm) and the Filstalbahn – Stuttgart is reachable in less than 30 minutes.
Shopping facilities for daily needs, supermarkets, bakeries, doctors, and pharmacies are within walking distance.
Kindergartens, primary schools, and secondary schools are available in the town, which makes the location particularly family-friendly.
Leisure & Recreation: In just a few minutes you can reach the Schurwald as well as the foothills of the Swabian Alb – perfect for hikes, bike tours, and nature experiences.
Thus, the location combines urban proximity with the tranquility of a small town, while offering a variety of leisure and recreational opportunities.
A) Residential and Commercial Building (Built in 1900, modernized in 2005/2016)
• Approx. 123 m² living area, 4 rooms, 2 bathrooms
• Attic approx. 46 m² (similar to living space) with a roof terrace of approx. 11.5 m²
• Commercial unit on the ground floor approx. 41 m², currently rented
• Large basement approx. 50 m² (usable space)
Modernizations in 2016:
• Facade renovated with insulation (plaster/painting)
• Roof structure/attic expanded
• Bathrooms renovated
• Laminated flooring replaced
Technical & Interior (Existing):
• Gas condensing boiler 2006, additional pellet stove (upper floor) & wood stove (ground floor)
• Windows 2005, double insulated glazing
• Electrical & plumbing 2005, fitted kitchen 2005
• Floors: tiles on the ground floor, laminate in the bedrooms
• Total plot: approx. 310 m² (backyard/seating area)
B) Listed Half-Timbered House (circa 1564)
• Two-story, gable-front half-timbered residential stable with a gabled roof
• Historical floor plan structure preserved (3 cross/2 longitudinal zones)
• Predominantly original roof structure, dendrochronologically dated 1563/64
• Not basemented, with a small sunken vaulted cellar
• In need of renovation
Property characteristics
| Age | Over 5050 years |
|---|---|
| Condition | Good |
| Listing ID | 947313 |
| Usable area | 123 m² |
| Total floors | 2 |
| Available from | 24/09/2025 |
|---|---|
| Layout | 5+1 |
| EPC | F - Very uneconomical |
| Land space | 310 m² |
| Price per unit | €4,049 / m2 |
What does this listing have to offer?
| Basement | |
| Terrace |
| MHD 2 minutes on foot |
What you will find nearby
Still looking for the right one?
Set up a watchdog. You will receive a summary of your customized offers 1 time a day by email. With the Premium profile, you have 5 watchdogs at your fingertips and when something comes up, they notify you immediately.
