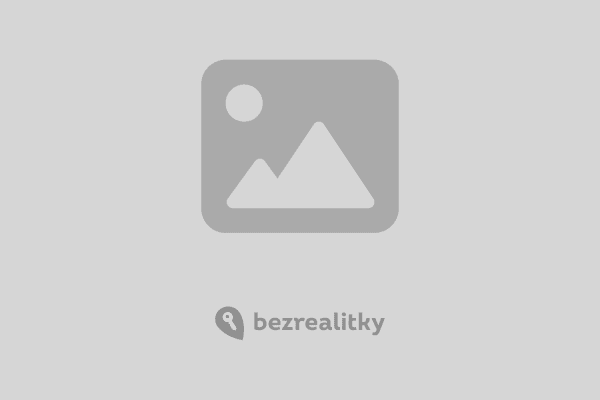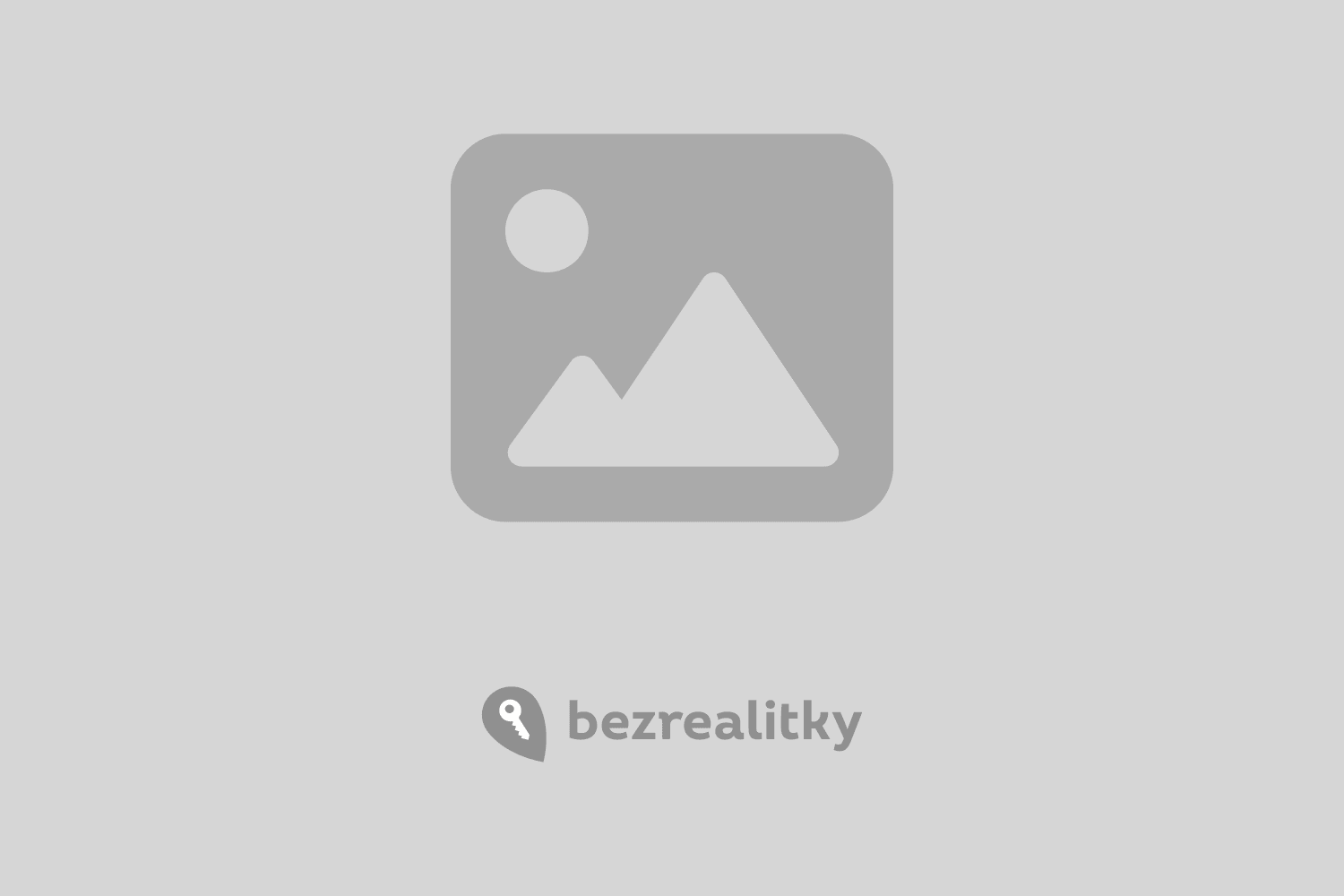
House for sale • 302 m² without real estateLembergstraße 15, , Baden-Württemberg
Lembergstraße 15, , Baden-WürttembergPublic transport 2 minutes of walking • Parking • GarageProperty Type: Two-family house with garages and a pool in the basement; a granny flat on the ground floor; a single-room apartment on the ground floor and a large apartment in the attic.
Gross Floor Areas:
– Basement: 295.55 m²
– Ground Floor: 298.55 m²
– Attic: 241.09 m²
– Garage: 39.46 m²
Living/Usable Area:
– Ground Floor Apartment: 131.83 m²
– Granny Flat on the Ground Floor: 41.71 m²
– Attic Apartment: 102.31 m²
– Single Room before Apartment Closure: 25.25 m²
Address:
Lembergstraße 15, 72461 Albstadt-Onstmettingen
Land Register:
Municipality of Albstadt, Land Register of Onstmettingen No. 1840
Plot:
No. 6559/1
Size: 1008 m² (building and open space) as per the land register
—————————————
Building Description – Ground Floor:
Exterior Walls:
Solid masonry walls 30 cm thick; in the attic, the exterior is clad with Eternit (slate look), otherwise finished with standard plaster.
Roof:
Gabled roof with tiled covering, gable cladding, eaves and parapets finished with Eternit slate; double garage with an appended shed roof and tiled covering; single garage with a flat roof and foil covering.
Windows/Exterior Doors:
Wooden windows with insulated glazing; exterior door with a metal construction.
Interior Walls/Doors:
High-quality wood interior doors; interior walls are made of solid masonry with plaster.
Ceiling Construction and Staircase:
Solid ceilings with plaster and wood paneling; a robust free-standing staircase to the attic with artificial stone flooring; stairwell walls faced with clinker; the staircase to the basement is solid with a tiled finish.
Floor Coverings:
Predominantly tiles, with small areas of laminate and parquet.
Sanitary Facilities:
Bathroom equipped with a shower, urinal, washbasin, and toilet; guest WC available.
Heating:
Hot water central heating, oil-fired, with oil tanks located in the basement garage; includes wall and floor radiators, individual stoves (solid fuel), and one built-in tiled stove.
Other Technical Equipment:
Good, modern electrical installations.
Special Features:
Glazed terrace with a conservatory; a guest room with a toilet located half a floor lower, accessible via an open wooden staircase.
—————————————
Building Description – Attic:
Construction:
30 cm thick masonry with a gabled roof built on a timber framework.
Exterior Walls:
Masonry similar to the ground floor, with an exterior cladding made of Eternit slate fixed to a substructure.
Roof:
Gabled roof with appended roof sections and glazed gable dormers over the attic terrace; covered with tiles.
Windows and Glazing:
Wooden frames with insulated glazing; 5 roof windows.
Interior Walls/Doors:
Solid plastered walls, partly finished with wood paneling; wooden doors with a lacquered finish.
Ceiling Construction and Staircase:
Wooden ceilings, partially finished with wood paneling in the stairwell; a substantial free-standing staircase finished in artificial stone with wrought iron railings.
Floor Coverings:
Living areas feature strip parquet flooring; other rooms are equipped with tiled floors.
Sanitary Facilities:
Bathroom with bathtub, shower, bidet, washbasin, and toilet; separate guest WC with a washbasin.
Technical Equipment:
Good and ample electrical installation.
Special Features:
Two fireplace stoves, an open fireplace, and partial central heating; a conservatory; two glazed gable dormers.
—————————————
Building Description – Basement:
Construction/Exterior Walls:
Solid construction – reinforced concrete walls 30 cm thick with exterior waterproofing.
Interior Walls:
Masonry walls finished with plaster or tiles; walls in the stairwell and bathroom entrance are faced with clinker; the bathroom features wood paneling; there is also a utility room.
Windows:
Wooden windows with insulated glazing and shutters.
Ceiling Construction and Staircase:
Solid ceiling; staircase constructed from solid materials with an artificial stone finish.
Floor Coverings:
Predominantly tiled floors; cellar rooms have only a leveled screed finish.
Sanitary Facilities:
A bathroom area with a shower and washbasin/toilet with bidet, plus a washbasin for the sauna area, dressing room, and relaxation zone.
Heating:
Central heating, oil-fired – with oil tanks situated in the basement under the garage.
Other Technical Equipment:
Standard, good modern electrical installations.
Special Features:
Utility room with relevant connections; a central water softening system; a reinforced concrete swimming pool with tiled surfaces.
Property characteristics
| Age | Over 5050 years |
|---|---|
| Condition | Before reconstruction |
| Usable area | 302 m² |
| Total floors | 2 |
| Available from | 24/09/2025 |
|---|---|
| Listing ID | 947398 |
| Land space | 1,008 m² |
| Price per unit | €1,947 / m2 |
What does this listing have to offer?
| Balcony | |
| Garage | |
| MHD 2 minutes on foot |
| Basement | |
| Parking |
What you will find nearby
Still looking for the right one?
Set up a watchdog. You will receive a summary of your customized offers 1 time a day by email. With the Premium profile, you have 5 watchdogs at your fingertips and when something comes up, they notify you immediately.
