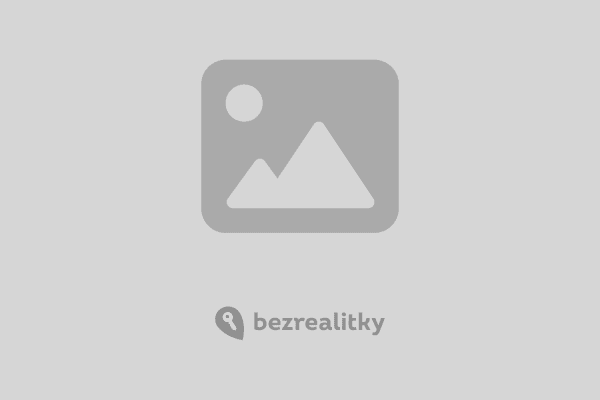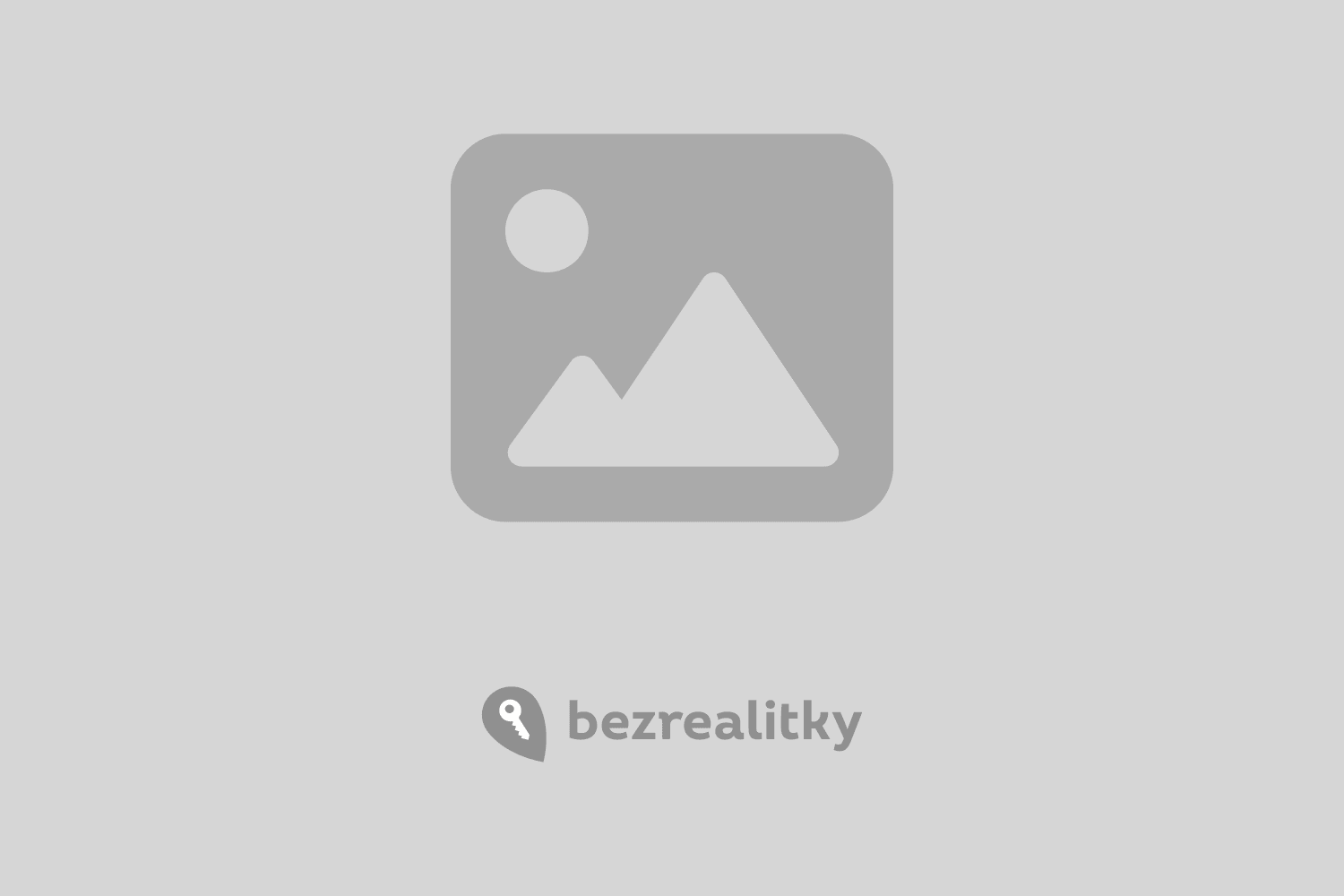
Flat for sale 3+1 • 92 m² without real estateHollerweg 13 Gröbenzell Gröbenzell Bayern 82194
Hollerweg 13 Gröbenzell Gröbenzell Bayern 82194Public transport 3 minutes of walking • ParkingThe residential complex built in 1973 comprises the building at Hollerweg 13 and Hollerweg 15. The complex is located on a quiet residential street on a total plot area of 1,624 m². Both residential buildings each have 8 apartments, 3 garden usage rights that are assigned to the ground floor apartments, as well as a total of 16 parking spaces, of which 2 are covered by a double garage. The apartments are spread over 3 full floors. On the ground floor (mezzanine) and on the 1st floor there are 3 units per floor, and on the 2nd floor there are 2 apartments per floor.
The spacious 3-room apartment for sale is located on the ground floor left side of the Hollerweg 13 building. The entrance to the apartment is reached after 4 steps. The apartment is oriented so that the WC and bathroom, the kitchen, and the bedroom face the northeast. The living room as well as the garden have a southeast and southwest orientation. The terrace faces southwest, as does the second bedroom with a view of the garden. In addition, the apartment includes a directly accessible hobby room in the basement, a separate cellar compartment in the underground level, and a parking space in the double garage.
The residential complex is constructed using reinforced concrete. The light-colored facade is insulated with an external thermal insulation composite system. The roof is a flat roof. The roof renovation was approved in 2024, but has currently been postponed. All rooms have natural daylight. The apartment is fitted with white double-insulated plastic windows, which provide sufficient brightness in all rooms. All windows (except in the hobby room) are equipped with external roller shutters for privacy and sun protection. These are manually operated.
Throughout the apartment there are ribbed radiators dating from the original construction. Only in the kitchen has a flat radiator already been installed. The building is heated by a new oil central heating system. There is a central hot water supply. For the approved measures, special assessments have partly already been carried out or further necessary special assessments have been deducted in the purchase price calculation.
For general use, the basement provides a drying room and a bicycle storage room. Between the buildings Hollerweg 13 and 15 there is a paved area that is used, among other things, as a storage area for bicycles and garbage bins. In front of the houses there is a green strip each. The building entrances are covered. There is an intercom and mailbox system at the building entrance.
This spacious and well-laid-out 3-room apartment with a hobby room in the basement is located on a quiet residential street in the northeast of the garden city of Gröbenzell (approx. 20,000 inhabitants), in the Fürstenfeldbruck district in Bavaria. The apartment is located on the raised ground floor (left) of an 8-unit building which, together with the neighboring building, forms a common residential complex built in 1973. The complex includes 16 parking spaces.
Parking space no. 16 in a double garage, a cellar compartment in the underground level, as well as a terrace and a portion of the garden with usage rights are allocated to the apartment. The hobby room in the basement is connected to the ground floor apartment by a spiral staircase and is taken into account as usable area.
Gröbenzell is located 16 km northwest of Munich and its eastern edge borders directly on the Munich district of Lochhausen. The town center and the S-Bahn station (line S3, running every 10 minutes, approximately 20 minutes travel time to Munich central station) are 1.4 km away from the property. Public transport connections are ensured by a regional bus stop in the immediate vicinity (approx. a 2-minute walk from the property). By bicycle it takes about 5 minutes to reach Gröbenzell’s town center, and about 18 minutes on foot. Through the Dachau/Fürstenfeldbruck or Lochhausen/Langwied interchanges, Gröbenzell is connected to the A8 motorway, and via the Munich Lochhausen/Gröbenzell interchange to the A99 motorway.
In town there are 3 primary schools, 1 high school (Gymnasium), 1 Waldorf school, numerous childcare facilities, several medical centers and plenty of shopping opportunities for daily needs and more. In the immediate vicinity there are numerous restaurants as well as a variety of leisure alternatives, for example the Olchinger and Langwieder lakes, but also a cinema and various sports offers.
Here you live in peace, with your own garden, in a small complex close to nature. In addition, you have all the facilities and amenities of Gröbenzell available within a few minutes on foot or by car. And within 20 minutes you can reach downtown Munich with its diverse arts and cultural offerings by S-Bahn.
Directly upon entering the 92 m² large and very well-laid-out apartment, you find a very spacious cloakroom with built-in wardrobes. Beyond that, you immediately reach the separate guest WC. This room is predominantly tiled in white and painted, and it has natural daylight.
A long hallway with well-maintained laminate flooring leads to all the rooms of the apartment.
First, on the left side of the hallway, comes the spacious daylight bathroom. This is in well-maintained condition. The walls are tiled in dark blue up to about 1.5 m height and painted to the ceiling. There is a shower, a bathtub, a WC, 2 single washbasins, a connection for a washing machine as well as a large window with frosted glass. The floor is tiled in a light color.
Next, you enter the spacious kitchen on the left side of the hallway. Here you will find an appealing, bright, and nearly new fitted kitchen, which is equipped with high-quality appliances (oven, ceramic cooktop, extractor hood, dishwasher) and a sink, as well as plenty of storage space including, among other things, a 2 m high pharmacy cabinet. The worktops feature an attractive wood effect. Opposite the kitchen counter there is additional storage space as well as room for a large refrigerator. At the window, there is the possibility to set up a cozy dining area. The red floor tiles and the unusual tile backsplash can be quickly adapted to your aesthetic preferences with a little DIY know-how.
The spacious and light-flooded living room opposite the kitchen offers almost 27 m² of living area, providing ample space for a living and reading area as well as a large dining area. The high-quality mosaic parquet in a cube pattern covers the living room, and the large windows offer a wonderful view of the beautiful, sunny, and green garden (approx. 150 m²), which is allocated to this apartment under usage rights. The southwest orientation of the living room and garden promises a pleasant living atmosphere and long, sunny evenings on the terrace and in the garden. After 4 steps, one reaches the covered terrace from the living room, which is paved along the entire width of the apartment.
The 2 existing bedrooms impress with their good layout and each offer over 15 m² of living space. Behind the doors, there is ample space for wardrobes. While one bedroom, located at the end of the hallway, faces the quiet street to the northeast, the second bedroom on the right off the hallway is oriented to the southwest and offers a view of the garden. As in the long, spacious hallway, attractive laminate flooring is present here. In the street-facing bedroom, there is carpet flooring that needs to be replaced. Both rooms are bright and offer a variety of placement options for furniture. The street-facing bedroom requires renovation on the exterior walls.
At the end of the hallway, a spiral staircase leads to the almost 30 m² heated hobby room in the basement. It provides additional space for, for example, a home office or a playroom. The existing PVC and carpet coverings are to be replaced. A recess and a small area under the iron staircase offer additional storage space.
The building is equipped with a new oil central heating system and a central hot water supply. The rooms have wooden doors, some including glass panels. Naturally, the apartment has an internet connection. The fiber optic connection for the building has been approved. The existing electrical installation is to be adapted to personal needs. Likewise, floors and walls can be modernized according to your own ideas.
In addition to the hobby room in the basement, terrace and garden under usage rights, the apartment also includes a cellar compartment in the underground level and a parking space in the double garage.
The property is offered as part of a tender procedure.
For further information on the procedure, please refer to the brochure.
The fixed price is €439,000 (apartment including cellar, garden under usage rights, and one parking space in a double garage).
This apartment impresses with its layout, its garden, and its quiet location. The bright and spacious living area offers a view of the greenery. In the hobby room you can work, play, or unwind. And the garden enables you to create your own little oasis of calm.
We look forward to receiving your offer.
Property characteristics
| Age | Over 5050 years |
|---|---|
| Layout | 3+1 |
| Usable area | 92 m² |
| Condition | Good |
|---|---|
| Listing ID | 947428 |
| Price per unit | €4,772 / m2 |
What does this listing have to offer?
| Basement | |
| MHD 3 minutes on foot |
| Parking | |
| Terrace |
What you will find nearby
Still looking for the right one?
Set up a watchdog. You will receive a summary of your customized offers 1 time a day by email. With the Premium profile, you have 5 watchdogs at your fingertips and when something comes up, they notify you immediately.
