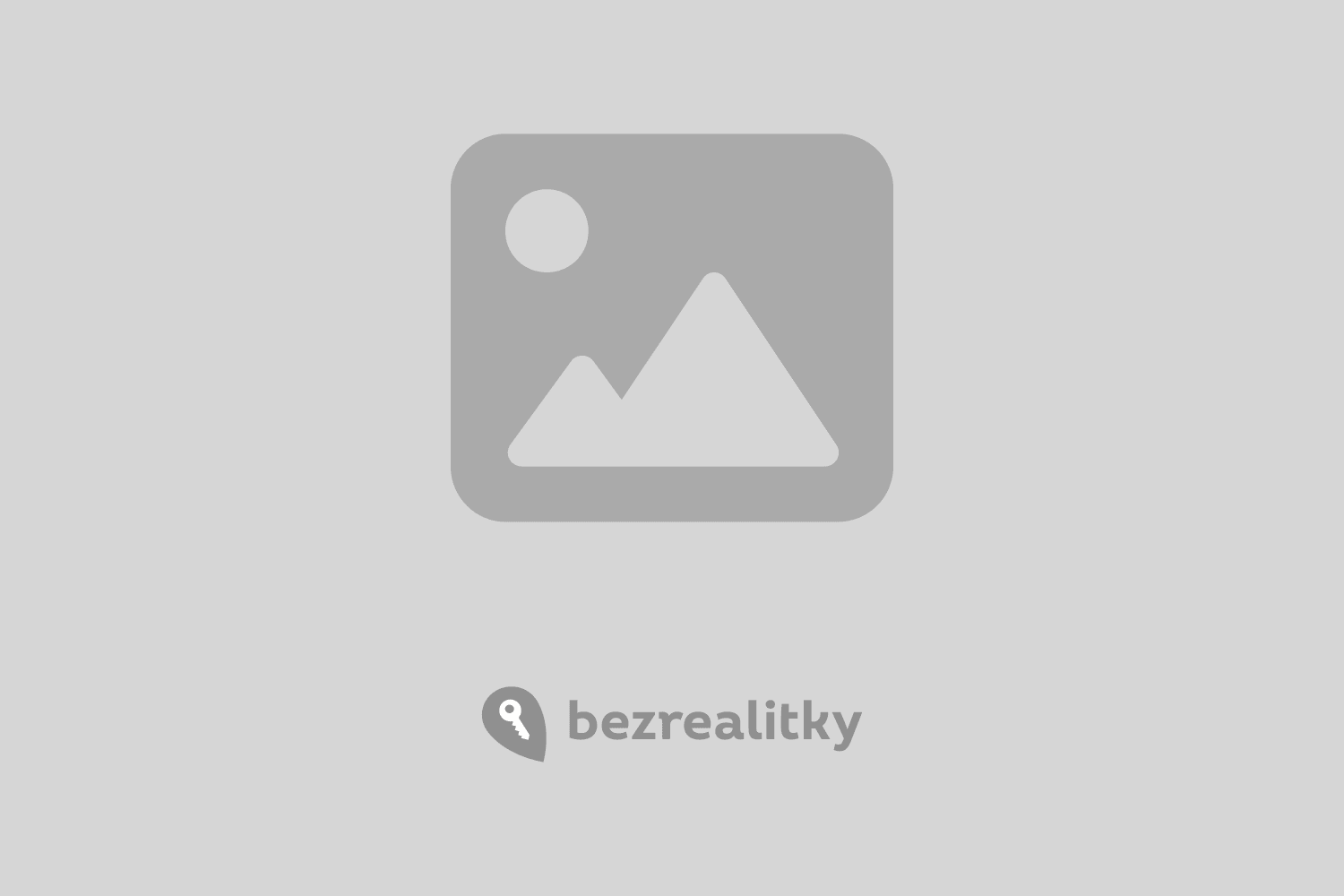House for sale 7+1 • 195 m² without real estate, Baden-Württemberg
, Baden-WürttembergPublic transport 2 minutes of walking • Parking • GarageA detached single-family house in a quiet location with a large garden is looking for new residents.
On the ground floor, the spacious living/dining area with its cozy fireplace creates an inviting atmosphere and becomes the focal point of family life. The adjacent kitchen is equipped with a gas stove. Also on the ground floor are a daylight bathroom with a bathtub, a separate WC with a window, a children’s room, and a cloakroom at the entrance.
In addition to the main staircase, you can also access the rooms on the upper floors directly from the living room via the spiral staircase.
The upper floor consists of five rooms, including a smaller bathroom with a windowed shower and another WC with a window. From the large bedroom, you can step out onto the spacious balcony equipped with an awning, located above the extension.
The largely finished attic houses a spacious room with a floor-to-ceiling window offering views over the town. The remaining open area of the attic has been used for games and sports activities and offers a variety of design possibilities. Please note that a building permit for finishing the attic has not yet been obtained.
In the basement, there are storage rooms, a laundry room, and a sauna area equipped with everything needed for a cozy sauna evening. From the extension on the ground floor, you can access the large garden via the terrace, which invites you to relax and unwind. Another highlight is the guesthouse with approximately 15 m² of space. It can be used as an additional youth, play, or office room, or for family celebrations and the like. It features heating, a WC and washbasin, and a spacious sleeping area under the roof. Three garages with parking spaces in front, as well as a cistern in the garden for irrigation, are also available.
This house was completed around 1955 as a two-family house with one apartment on the ground floor and one on the first floor, offering a living area of approximately 155 m². The not-yet entirely finished attic expansion, amounting to 40 m², is included in the stated living area in this advertisement. The roof areas have been insulated in a high-quality, windproof manner, and a partition wall was installed to divide the space into two areas. In 2002, some of the windows were replaced with energy-saving, thermally insulated wooden windows with aluminum cladding, and almost all of the others were replaced in 2017 with triple-glazed plastic windows. In 2017, a new front door was also installed. The house is heated by a Buderus condensing boiler from 1993, which was intended to be replaced by a heat pump. This heat pump was to be combined with a photovoltaic system planned for the large south-facing roof. An energy certificate (consumption certificate) is available, which indicates an annual energy consumption of 99.3 kWh/m² corresponding to efficiency class "C." In 2002, a large part of the water pipes was renewed and the electrical installation modernized. However, many rooms in the house and the bathrooms are in need of renovation again. The house has an internet connection from Telekom with speeds of up to 250 Mbit/s, and a fiber-optic expansion is also planned in the area.
Erdmannhausen is a pleasant municipality of 5,000 inhabitants in the Ludwigsburg district. The house is very well located in a well-established residential area. Bus stops and an S-Bahn stop on the Stuttgart-Backnang line are only a few minutes’ walk away. Various shopping opportunities, doctors, and a pharmacy are available in the town, and additional facilities can be found in Marbach am Neckar, which is only 2 km away. Kindergartens and a primary school are located in the town, with secondary schools available in Marbach am Neckar.
If you are interested, please get in touch briefly in writing. I will be happy to provide further information and answer your questions. Viewings are also possible on short notice; the property has recently become vacant and is available at any time.
No inquiries from real estate agents, please!
Property characteristics
| Age | Over 5050 years |
|---|---|
| Layout | 7+1 |
| EPC | C - Economical |
| Land space | 663 m² |
| Price per unit | €3,718 / m2 |
| Condition | Before reconstruction |
|---|---|
| Listing ID | 947607 |
| Usable area | 195 m² |
| Total floors | 3 |
What does this listing have to offer?
| Balcony | |
| Garage | |
| MHD 2 minutes on foot |
| Basement | |
| Parking | |
| Terrace |
What you will find nearby
Still looking for the right one?
Set up a watchdog. You will receive a summary of your customized offers 1 time a day by email. With the Premium profile, you have 5 watchdogs at your fingertips and when something comes up, they notify you immediately.
