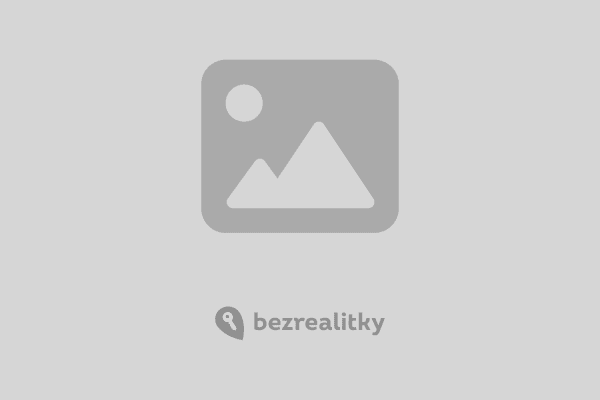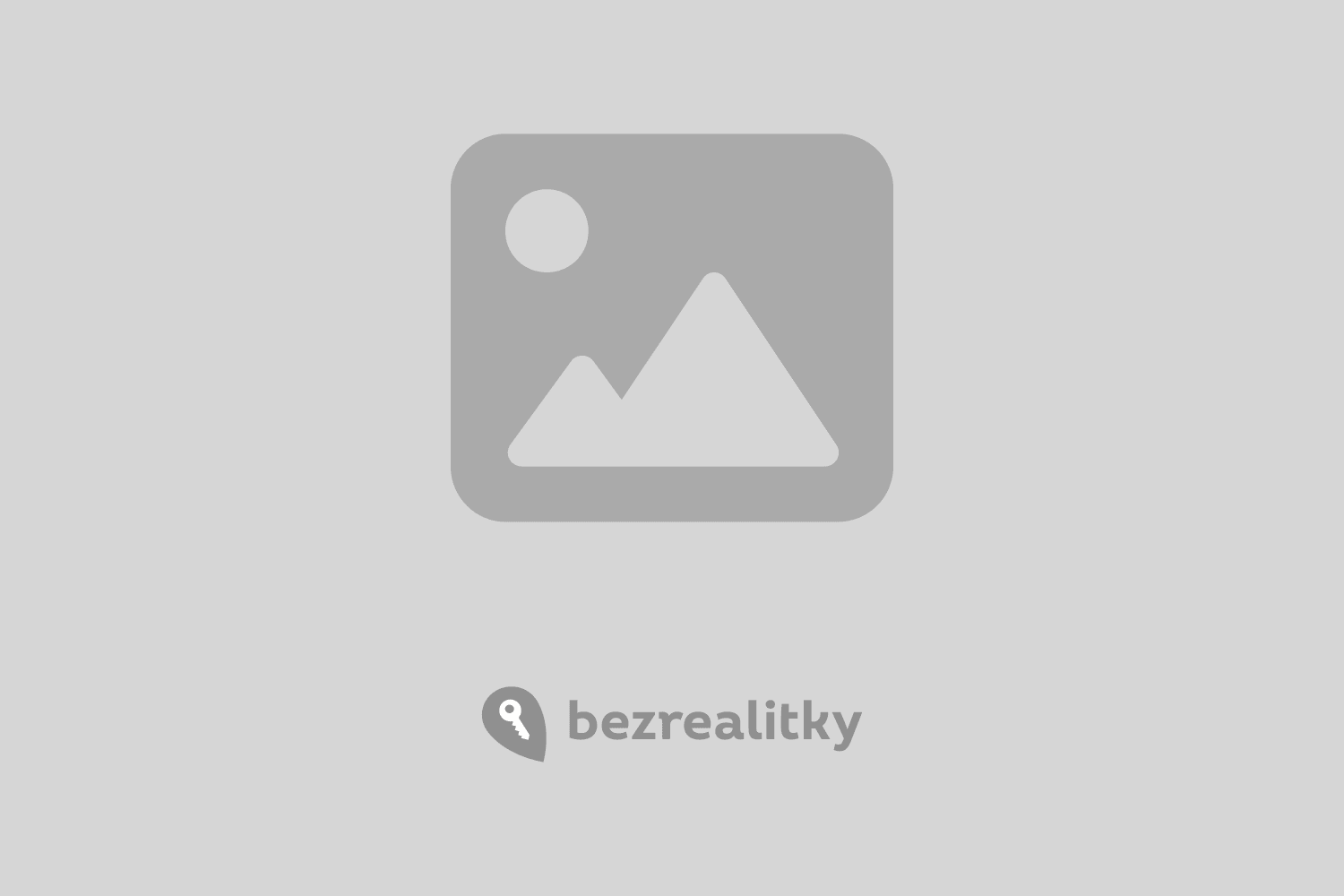
Flat for sale 2+kk • 70 m² without real estateMünchen- Maxvorstadt Maxvorstadt Bayern 80335
München- Maxvorstadt Maxvorstadt Bayern 80335Public transport 4 minutes of walking • LiftTOP RENOVATED AND FURNISHED, 2.5-ROOM APARTMENT, IN PRIME MAXVORSTADT LOCATION, COMMISSION-FREE, FIRST OCCUPANCY AFTER RENOVATION
• Central in the heart of the UNIVERSITIES DISTRICT
• No direct “face-to-face” with neighboring buildings (ensuring intimacy & privacy)
• Fully furnished apartment (complete new furnishings are included in the purchase price)
• Genuine oak parquet flooring from a specialist retailer
• This condominium is attractive both for owner-occupiers and as a rental investment
• Completely renovated in 2025 (first occupancy)
• All furnishings & the fitted kitchen (all new!) are included
• Year built: 1999
• Energy source: Central heating via district heating
– Final energy consumption: 73.8 kWh/(m²·a), Efficiency class B
• Living area approx. 69.5 m²
• Usable area: 7.77 m² (balcony + cellar compartment)
• Ceiling height: 250 cm
• Apartment on the 3rd floor (of a total of 6 floors)
• Passenger elevator
• Available immediately
• Monthly service charge: €259.00
• Purchase price: €899,000 (commission-free, directly from the owner)
• You save €32,900 in broker’s commission
DESCRIPTION / PRODUCTS AND MATERIALS:
• Genuine oak parquet flooring in the main room from a specialist retailer (no hardware store quality)
• Color-coordinated design tiles in the completely renovated bathroom
• Ceiling-mounted built-in rain shower
• Shower fittings in industrial design – black (concealed installation for easy cleaning)
• New Geberit flush cistern
• Windows with double glazing
• New radiators (bathroom & bedroom)
• New electrical wiring and fuse box
• A new, well-thought-out lighting concept
• Compartment doors in the office, bathroom, and bedroom
• Furnishing concept designed by the interior designer
All new furnishings plus the new fitted kitchen including all appliances are included in the purchase price:
– Appliance cabinet for the fridge-freezer combination
– Fully integrated dishwasher
– Fitted sink with drip tray – black
– Bosch set: built-in oven, 4-zone Ceran hob
– Bosch convection system with integrated lighting
– Microwave
– Mixer tap – black
– Built-in waste disposer
– Countertop in oak decor
– Handles – stainless steel
– Numerous overhead and base cabinets with drawers
– Apothecary-style pull-out cabinet
– Work surface
– Under-cabinet lights for fatigue-free working
– Metropolitan “black” wall tile in the kitchen area
BEDROOM AREA:
• High-quality 180 x 200 cm bed, including 2 slatted frames and 2 7-zone mattresses
• Nightstand made of FSC-certified ash wood
• Built-in wall lamps with flexible reading light
• Preparation for a TV connection opposite the bed
• New wall-mounted radiator
• Dressing room with built-in wall cabinets
• Ceiling lamp with motion sensor
• Washing machine connection in the dressing room
COUCH AREA:
• L-shaped upholstered sofa with chaise longue and adjustable headrests; the chaise allows you to lie down at any time. An extendable sleeping area provides an extra bed for guests.
• Modern design that is both cozy and very comfortable.
• Practical storage space for blankets and similar items.
• The DELIFE coffee table in a wood look with a metal frame fits perfectly into the overall design concept.
• Sisal rug that emphasizes the natural living concept.
• Crystal UHD 4K 55-inch Samsung TV displaying a crystal-clear picture for your movie nights.
• Electric fireplace
HOME OFFICE:
• The electrically height-adjustable desk lets you work either seated or standing—a perfect solution for your back.
• The height-adjustable desk chair also supports healthy working habits.
• A large window overlooking the living room fills the space with natural light, enhancing your home office experience.
• Practical power outlets in the desk area provide flexibility and allow for various technical setups at your workplace.
Central in Munich – Living close to Königsplatz:
Maxvorstadt is a prime (1-A) location. Between Odeonsplatz and Stachus, adjacent to the northwestern part of the Old Town is the 3rd district. The “Karlstraße” tram stop is right at your doorstep, and the “Königsplatz” U-Bahn station is a three-minute walk away. An abundance of cafés, bistros, and restaurants underscores the attractiveness of this residential neighborhood in the heart of Munich. This is the great charm that makes the area so popular.
The location is ideal for urban living. Numerous shopping options and specialty stores are in the immediate vicinity, offering diverse choices. Yet, nature is not far away: in less than 10 minutes by bicycle, you can reach the English Garden, one of the largest urban parks in the world—perfect for cycling, jogging, or strolling. Enjoy Munich!
THE LIVING SPACE:
A dreamlike urban lifestyle like no other. This spacious area is the impressive centerpiece of the apartment.
– New fitted kitchen with work counter
– Sunny dining area
– Relaxing couch area
Together, these create an open-plan living arrangement where cooking, dining, and living flow seamlessly into one another—a modern layout that forms a symbiosis for attractive home living. A generous, floor-to-ceiling glass front floods the space with warm daylight and provides an unparalleled view of pulsating Munich city life. As the sun sets, the city center transforms into a subtly magical sea of lights—a sight that can only be experienced here, in the heart of this beautiful city. On snowy winter days, the light softly fills the room, making every moment uniquely special—a home that turns each day into an experience.
THE DINING AREA:
Directly adjacent to the high-quality fitted kitchen, the dining area invites you to savor life to the fullest. It’s a space where conversation becomes a pleasure and where there is ample room to host guests in style. Carefully positioned design ceiling lamps create an atmospheric ambience, while a massive natural oak table and elegant armchair-equipped chairs perfectly complete the refined overall look.
THE KITCHEN:
Your new “dream kitchen” awaits! This well-equipped new fitted kitchen has everything you need: a 4-zone Ceran hob, oven, fridge-freezer combination, convection system, fully integrated dishwasher, and abundant storage with cabinets and drawers—all from the renowned brand Bosch.
Bright, well-lit kitchen areas make cooking easier and truly enjoyable. The stylish color scheme of the new kitchen fits harmoniously into the overall living concept, while the Metropolitan tiles in the background create a distinctive accent. An additional counter not only provides extra workspace but also offers plenty of practical storage.
THE LIVING ROOM:
COZINESS is paramount here. The cream-colored premium corner sofa with a sleep function is both comfortable and versatile. Adjustable headrests support your well-being, while a clever storage compartment provides space for blankets and more. The electric fireplace in the background offers warmth and serves as a striking focal point. A sideboard made of fine genuine wood blends style with refined luxury.
Urban design at its best: industrial elements such as the striking home office window, the living room door, and the Metropolitan tiles meet natural oak flooring and table surfaces. The result is a design concept that perfectly unites cool modernity with a welcoming ambiance.
THE BEDROOM:
Elegance par excellence: a bedroom reminiscent of a luxury hotel. The 180 x 200 cm bed features a cozy design that invites relaxation, and the comfortable headrests allow you to enjoy a movie night in absolute comfort.
THE BATHROOM:
The completely renovated bathroom, featuring a modern concealed rain shower, offers a spa-like experience in your own home. The shower fittings in a modern “black design” add an extraordinary touch, and many thoughtful details throughout the space enhance your comfort and well-being.
HOME OFFICE (Additional):
A workspace others can only dream of. The spacious industrial-design window fills the room with natural daylight. Coupled with a carefully planned lighting concept, you can work without fatigue even in the evening.
ABRAM GmbH
Owner Dieter Abram
Siebenbürgenweg 24
83052 Bruckmühl
+49 08062 7014841
abram-gmbh@vertriebsloesung-adda.de
Property characteristics
| Age | Over 5050 years |
|---|---|
| Condition | After reconstruction |
| Floor | 3. floor out of 6 |
| EPC | B - Very economical |
| Price per unit | €12,843 / m2 |
| Available from | 24/09/2025 |
|---|---|
| Layout | 2+kk |
| Listing ID | 947616 |
| Usable area | 70 m² |
What does this listing have to offer?
| Balcony | |
| Basement | |
| MHD 4 minutes on foot |
| Wheelchair accessible | |
| Lift |
What you will find nearby
Still looking for the right one?
Set up a watchdog. You will receive a summary of your customized offers 1 time a day by email. With the Premium profile, you have 5 watchdogs at your fingertips and when something comes up, they notify you immediately.
