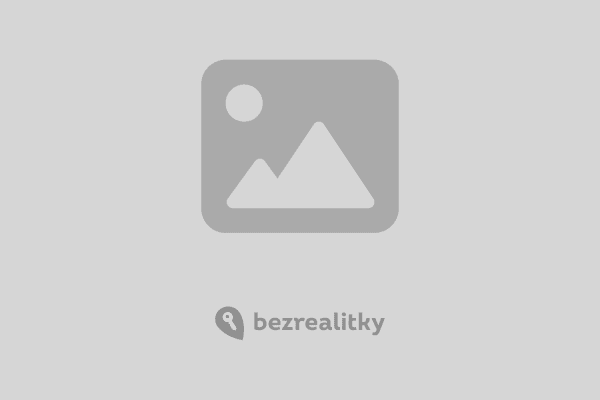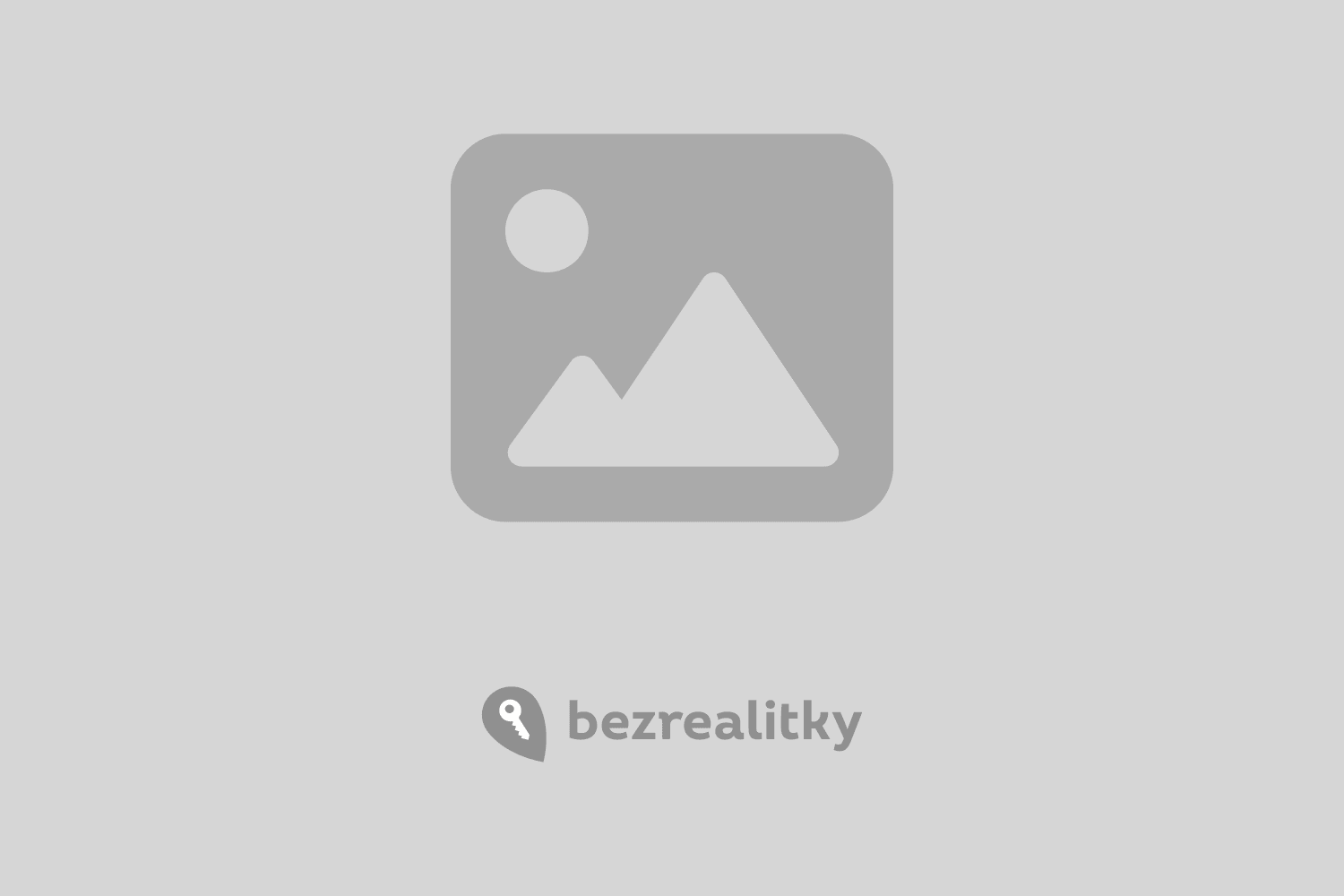
House for sale • 230 m² without real estateBergkirchen Unterbachern Bayern 85232
Bergkirchen Unterbachern Bayern 85232Public transport 1 minute of walking • Parking • GarageThis high-quality built single-family home (built in 2003) offers 230 m² of smart living space on a 548 m² plot in the beautiful, idyllic "Dachau Hinterland."
The centerpiece is the heated conservatory providing views of the garden and the fields. Two fully equipped kitchens (ground floor/first floor) allow for multi-generational living or living & working. Wellness enthusiasts will appreciate the sauna with shower, in addition to the wine cellar and fitness room in the basement.
Top-notch technology: pellet heating with solar water heating, Cat7 wiring, fiber-optic connection, and roller shutters (partially electronic).
Breakfast on the east – sunset on the southwest terrace. Excellent public transport connections via the S-Bahn S2 (Bachern), reaching Munich’s central station in 30 minutes. Double garage included.
The single-family home is located in a quiet new residential area in the Bergkirchener district Unterbachern, surrounded by forest, meadows, and fields – here you can enjoy pure rural idyll and relaxation.
At the same time, the location is excellently connected in terms of transportation: The Bachern S-Bahn station (line S2) is approximately an 8-minute walk away, and by car you can reach the B471 federal road as well as the A8 motorway in about 10 minutes. The nearby town of Dachau and even Munich are quickly and conveniently accessible.
The family-friendly municipality of Bergkirchen offers excellent infrastructure for everyday needs. In town and the surrounding area, you will find shopping opportunities, as well as various doctors, a pharmacy, physiotherapy services, and banks. Childcare facilities and schools (primary and secondary schools) are also available.
A wide range of leisure activities further enhances the location: In town, two playgrounds, a skate park, and a curling rink invite you to have fun. A nearby bathing lake provides cooling off in summer and local restaurants offer culinary variety. Not least, an active club life and a riding stable add to the appeal of the location – ideal for horse lovers and anyone who wants to enjoy nature right at their doorstep.
Highlights at a glance:
- Heated conservatory with awning
- Two spacious terraces (east side – breakfast sun / southwest side – evening sun)
- Wine cellar in Tuscan style with optimal climate
- Block log sauna with shower
- Antique Art Nouveau stove (fully functional)
- Underfloor heating in almost all rooms
- Solar system for hot water supply & pellet heating
- Cat7 network cabling & fiber-optic connection
- Fully basement with fitness room and plenty of storage space
- Paved paths with German granite, lovingly landscaped garden
- Double garage + additional outdoor parking space
Available by agreement.
The house is also suitable for living and working (physiotherapy / coaching / yoga, etc.).
Property characteristics
| Age | Over 5050 years |
|---|---|
| Listing ID | 947729 |
| Usable area | 230 m² |
| Total floors | 3 |
| Condition | Good |
|---|---|
| EPC | D - Less economical |
| Land space | 548 m² |
| Price per unit | €5,174 / m2 |
What does this listing have to offer?
| Basement | |
| Parking | |
| Terrace |
| Garage | |
| MHD 1 minute on foot |
What you will find nearby
Still looking for the right one?
Set up a watchdog. You will receive a summary of your customized offers 1 time a day by email. With the Premium profile, you have 5 watchdogs at your fingertips and when something comes up, they notify you immediately.
