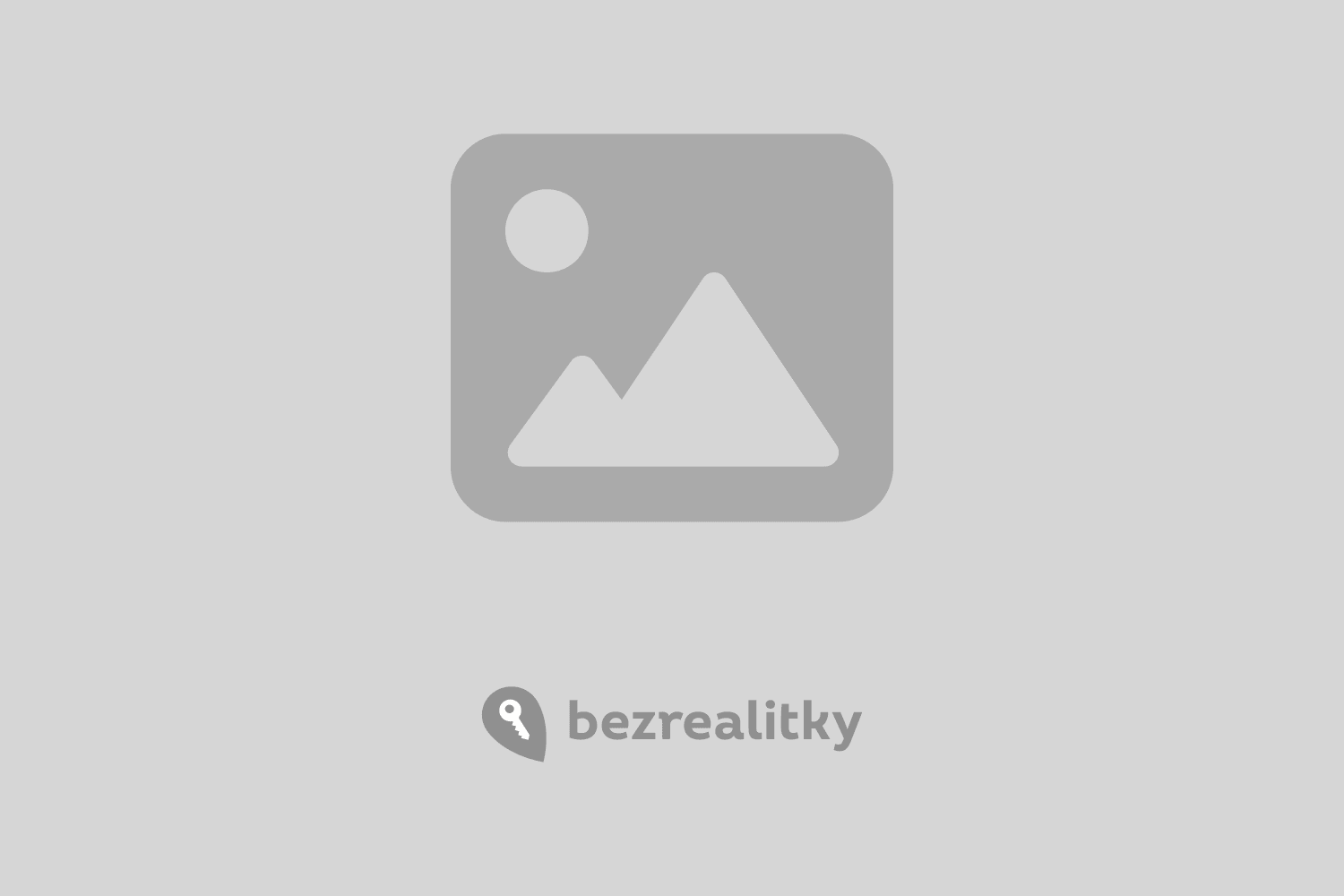
House for sale 6+1 • 135 m² without real estateHamburg Neuallermöhe Hamburg 21035
Hamburg Neuallermöhe Hamburg 21035Public transport 1 minute of walking • ParkingThe well-maintained terraced house, built in 1996, offers 135 m² of living space, providing room for a large family. It features six rooms, a full bathroom, a shower room, a guest WC, and a fitted kitchen.
A highlight is the spacious living/dining area with oak parquet flooring including underfloor heating and an adjoining open fitted kitchen. A fireplace with a panoramic viewing window creates a cozy ambiance. Floor-to-ceiling windows lead out onto the terrace, paved with natural stones and facing southwest, as well as into the integrated, secluded garden.
The area beneath the staircase is optimally utilized by a walk-in storage room. Between the front door and the guest WC there is a space with a built-in wardrobe and shoe rack.
On the upper floor, you will find three rooms and a bright, tiled bathroom with a bathtub, double washbasin, and space for a washing machine and dryer.
In the attic, there are two rooms with sloping ceilings and dormers, a similarly brightly tiled shower room, and the boiler room with a skylight, which is ideal for hanging laundry.
The loft offers plenty of storage space and could additionally be developed from one of the rooms into a sleeping area with a loft bed.
In addition, there is a parking space for a car in front of the house and a shed for bicycles.
The terraced house is located in the Hamburg district of Allermöhe on a traffic-calmed play street. Playgrounds and the Allermöhe Lake are approximately 200 meters away. The surroundings are characterized by a harmonious mix of small residential streets and generous green areas. A ten-minute walk brings you to the S-Bahn station “Allermöhe,” from which you can reach the main station in 15 minutes. Several bus lines also operate in the area. Kindergartens, primary schools, a neighborhood school, and a high school, as well as shops for daily needs and doctors, are within easy walking distance.
The A25 motorway is about a 3-minute drive away.
For local recreation, the nearby Allermöhe Lake as well as several parks and playgrounds invite you to relax. The Vier- and Marschlanden and the Boberger Dünen nature reserve allow for beautiful, extensive cycling tours.
• On the ground floor: fitted kitchen, terracotta tiles in the kitchen and hallway, oak parquet flooring and underfloor heating in the living room, fireplace, guest WC
• On the upper floor: three rooms, full bathroom, cork flooring
• In the attic: two rooms with dormers, shower room, boiler room, cork flooring
• Wooden staircase, closed construction to the upper floor, open construction to the attic
• Loft
• Terrace, garden, parking space, bicycle shed
The house has been continually modernized. In 2018, the shower room was completely renovated, and a new double washbasin with base unit was installed in the full bathroom.
In 2019, some window panes were replaced, while the wooden frames were preserved. At the same time, the front door and all window frames were treated and painted.
In 2020, a tightness test was carried out for the main lines and shafts.
In 2021, underfloor heating and oak parquet flooring were installed in the living room.
In 2022, a new Contura 596 fireplace was installed that meets the prescribed emission values.
In 2024, a new hot water storage tank including a new supply line, pump, and pressure relief valve was installed.
In 2025, a fiber optic connection was established.
The house is in a well-maintained condition with age-appropriate signs of wear and can be moved into after individual painting or wallpapering work.
Property characteristics
| Age | Over 5050 years |
|---|---|
| Layout | 6+1 |
| EPC | B - Very economical |
| Land space | 165 m² |
| Price per unit | €3,919 / m2 |
| Condition | Good |
|---|---|
| Listing ID | 947020 |
| Usable area | 135 m² |
| Total floors | 3 |
What does this listing have to offer?
| Parking | |
| Terrace |
| MHD 1 minute on foot |
What you will find nearby
Still looking for the right one?
Set up a watchdog. You will receive a summary of your customized offers 1 time a day by email. With the Premium profile, you have 5 watchdogs at your fingertips and when something comes up, they notify you immediately.
