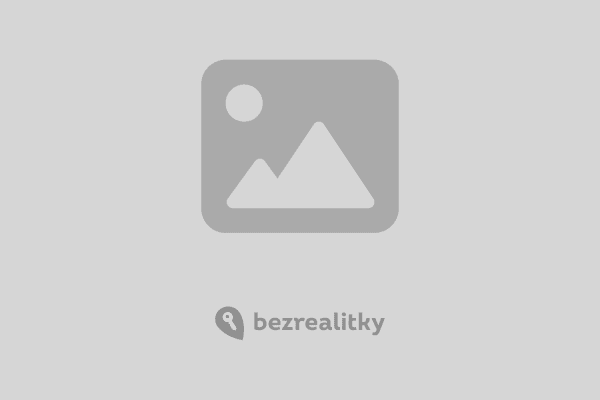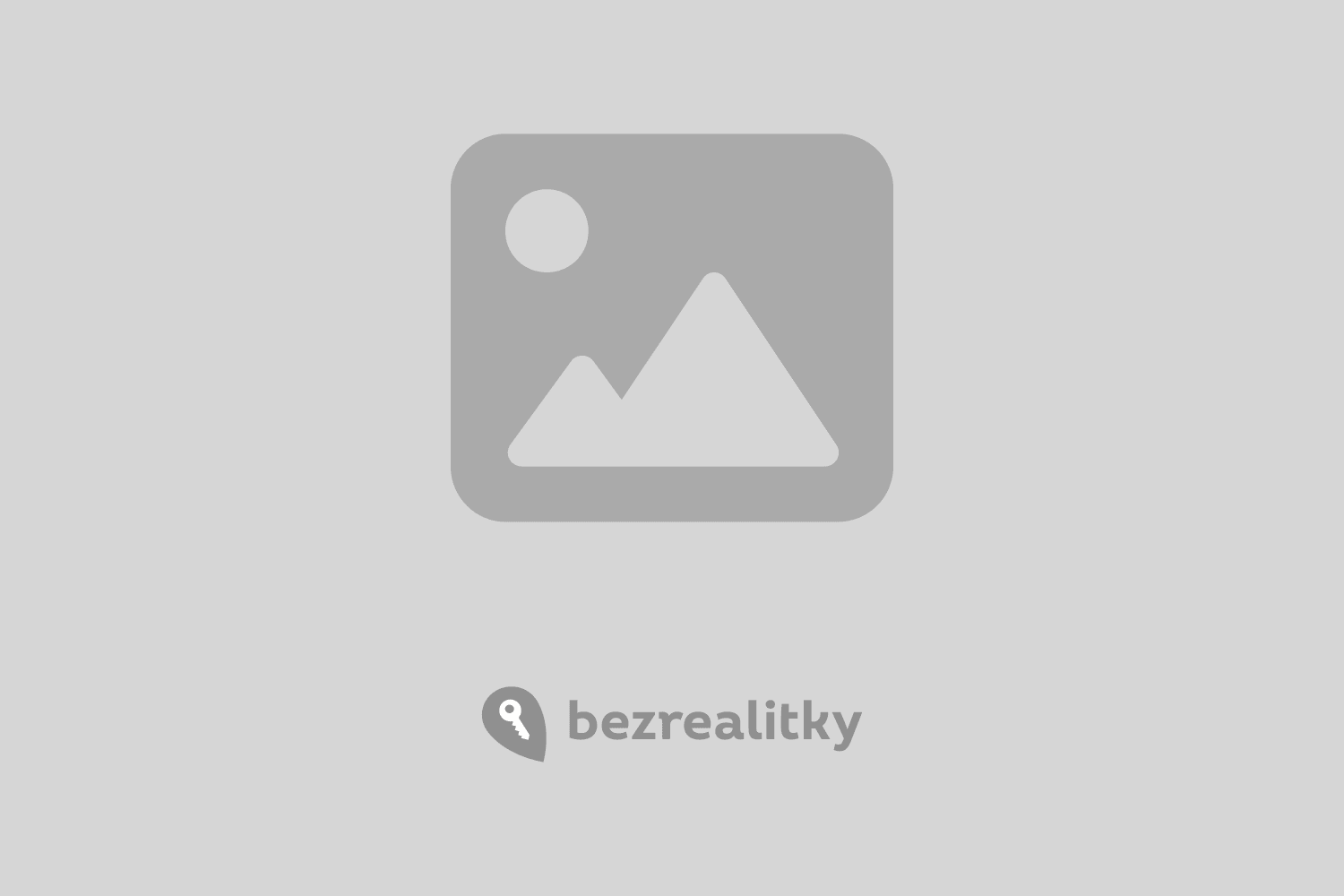
House for sale 4+1 • 126 m² without real estateSonnenweg 6, , Bavaria
Sonnenweg 6, , BavariaPublic transport 5 minutes of walking • Parking • GarageIn a quiet residential area of Frensdorf, a near-new bungalow awaits you that successfully combines comfort, design, and sustainability. Built in 2017, the house offers approximately 126 m² of living space on the main level and impresses with its clean lines, high-quality materials, and energy-efficient construction.
The entrance area is designed as a spacious vestibule and cleverly separates the living area from the functional rooms. Here you will find a guest toilet as well as the technical room. A long hallway connects the rooms on the ground floor. The master bedroom comes with an adjoining dressing room, and two additional rooms on the same level offer flexible usage possibilities – for example as a children’s room, study, or guest room.
The bathroom is conceived as a small wellness oasis: in addition to a modern shower, an integrated sauna provides for moments of relaxation. The centerpiece of the house is the open-plan living and dining area with a high-quality fitted kitchen. Large glass surfaces ensure light-filled rooms and connect the interior with the sunny terrace.
A spiral staircase in the living area leads to the finished attic, which offers approximately 43 m² of additional usable space. In addition to an open space that is ideally suited as an office or additional living area, there is another room that can be used flexibly as a guest, sleeping, or hobby room. In total, the available space expands to around 169 m².
The property covers 480 m² and has been designed for easy maintenance. A garage and a carport provide parking for two vehicles, complemented by a garden shed for extra storage. The air-to-water heat pump combined with a photovoltaic system (16.4 kWp) and a battery storage with an 11 kWh capacity ensures low operating costs and an environmentally friendly energy supply. The annual electricity yield is approximately 11,500–12,500 kWh.
This shed-roof bungalow is the ideal choice for anyone who appreciates single-level living, modern architecture, and sustainable technology – with the added advantage of a finished attic that creates even more space and flexibility.
Frensdorf is a vibrant community in the southern district of Bamberg that combines rural charm with excellent infrastructure. The town offers everything important for daily life and is distinguished by its proximity to the university town of Bamberg. The area is characterized by established residential structures, regional gastronomy, and a diverse community life that makes it particularly family-friendly.
For everyday needs, several shopping options are available in Frensdorf and neighboring towns. The nearest supermarket is located only about 900 meters from the property, with additional markets quickly reachable as well. Schools and kindergartens are within walking distance on site – including the Frensdorf-Pettstadt primary school, the middle school, and the elementary school, all roughly 600 meters away. Daycare centers such as St. Elisabeth Kindergarten (1.1 km) and St. Otto Kindergarten (1.6 km) further enhance the family-friendly offerings.
Gastronomically, Frensdorf offers a pleasant variety. Within just a few minutes on foot or by bike, you can reach various restaurants or taverns. For medical care, the St. Johannes Pharmacy (approximately 900 m away) and a nearby general practitioner’s office provide excellent basic services.
The transport connections are equally impressive. Via the nearby B22 and federal road B505, you can quickly reach Bamberg, whose old town is about a 15-minute drive away. The A73 motorway, with connections toward Nuremberg and Coburg, is reachable in around 20 minutes, as is the A70 toward Schweinfurt and Bayreuth. This means that even the cities of Erlangen and Nuremberg can be reached in a reasonable time.
Thus, Frensdorf offers the ideal mix of living close to nature, excellent local infrastructure, and short distances to the city – a location that appeals to both families and commuters.
• Built in 2017, near-new condition
• Clear shed roof architecture, single-level construction
• 4 rooms, including 3 bedrooms
• Master bedroom with dressing room
• Open living and dining area with a high-quality fitted kitchen
• Luxurious bathroom with shower and integrated sauna
• Guest toilet
• Large terrace with access from the living area
• Underfloor heating in all rooms
• Finished attic with additional office, hobby, and guest room
• Electric shutters, insect screens
• Air-to-water heat pump, solar system
• Fiber optic connection
• Carport and garage (8.80 m x 3.50 m)
• Garden shed
• Low-maintenance garden
Two large wardrobes with sliding doors and all curtains with curtain rods can be taken over free of charge if desired. All items were newly purchased at the time of move-in.
Property characteristics
| Age | Over 5050 years |
|---|---|
| Layout | 4+1 |
| EPC | A - Extremely economical |
| Land space | 480 m² |
| Condition | Very good |
|---|---|
| Listing ID | 947725 |
| Usable area | 126 m² |
| Price per unit | €4,952 / m2 |
What does this listing have to offer?
| Garage | |
| MHD 5 minutes on foot |
| Parking | |
| Terrace |
What you will find nearby
Still looking for the right one?
Set up a watchdog. You will receive a summary of your customized offers 1 time a day by email. With the Premium profile, you have 5 watchdogs at your fingertips and when something comes up, they notify you immediately.
